Facility Overview > Facility List & Floor Guide > Public Spaces
Public Spaces
The Main Hall front entrance, with a driveway suitable for large-scale events, and the reception area, with its array of bamboo-themed lights, become a dramatic approach area to welcome conference guests. The central area of the main building provides an expansive lounge overlooking the Japanese garden with a ceiling extending to the 4th floor, generating rich conversation between meetings. Over 50% of the building is composed of public spaces such as the lobby and lounge, for a luxurious layout that allows guests staying for long hours to spend their time comfortably. These spaces may also be used in conjunction with the Japanese garden to form the largest party space in Kyoto.
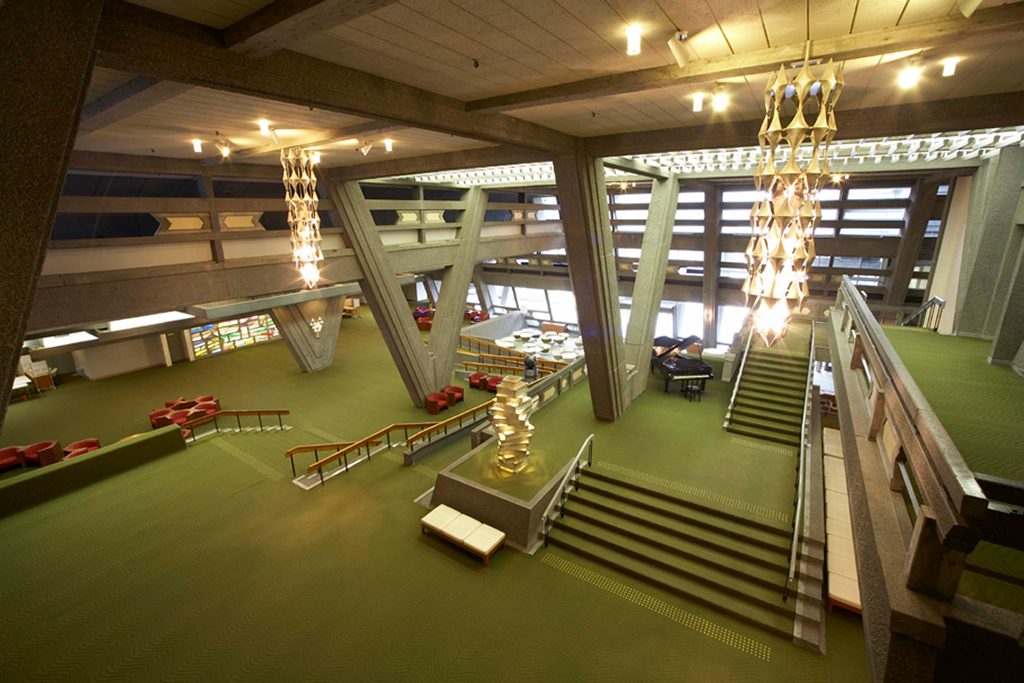
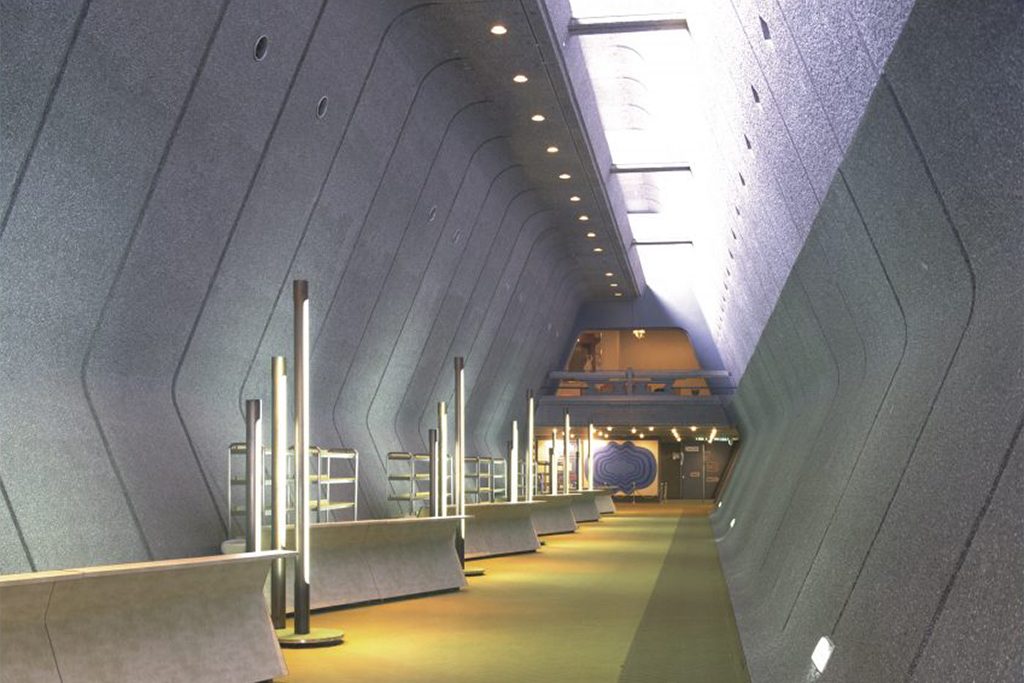
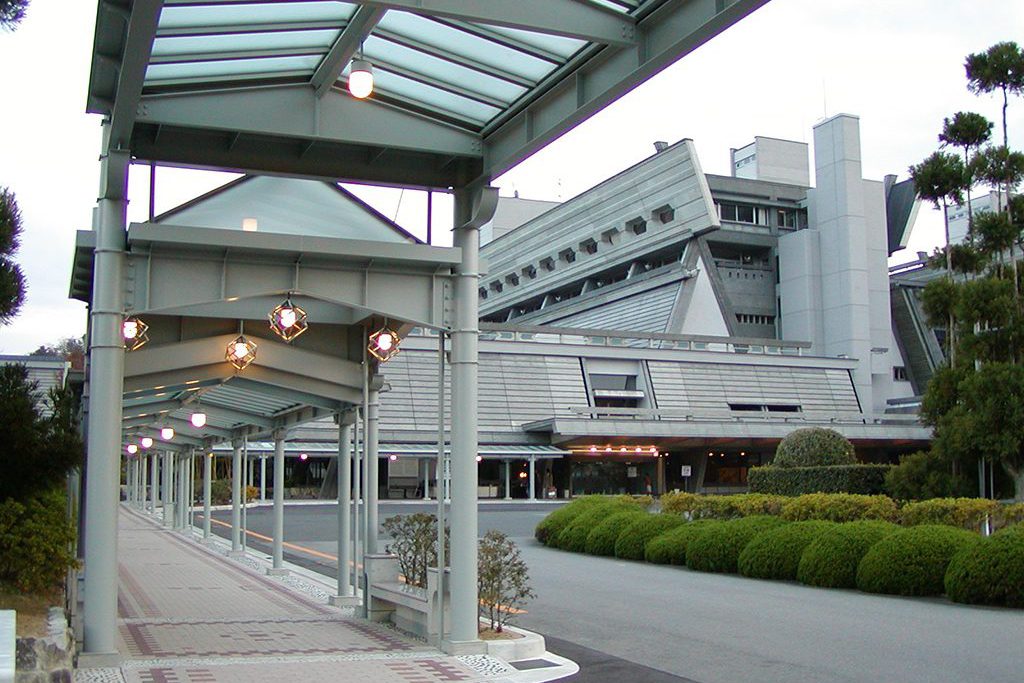
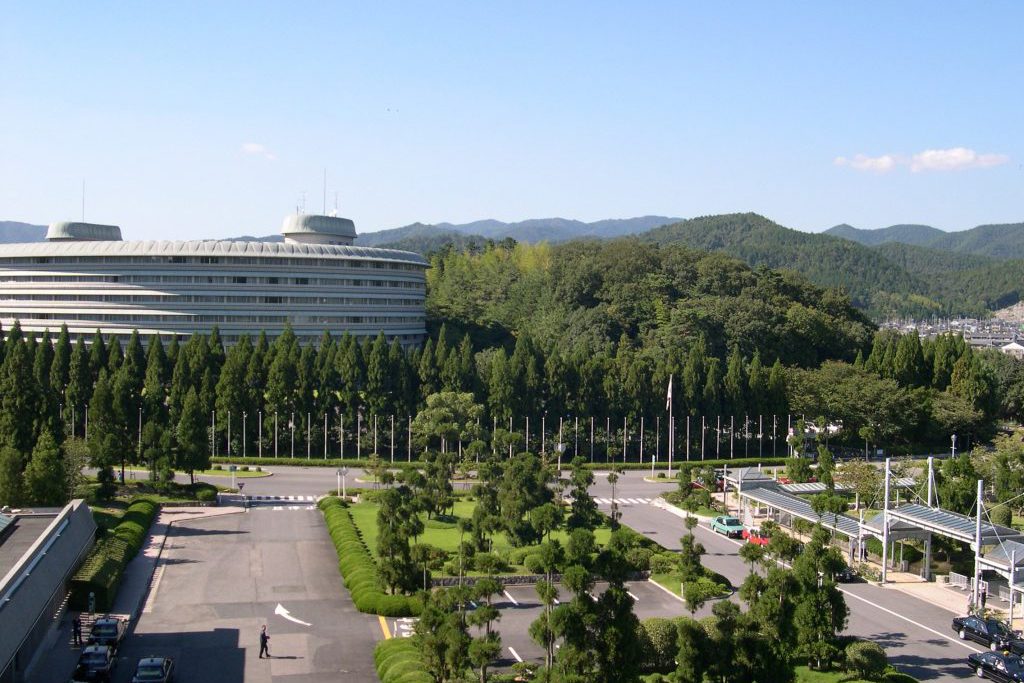
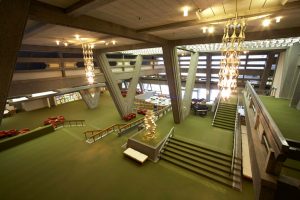
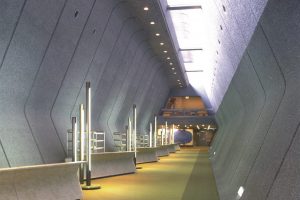
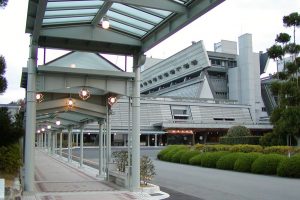
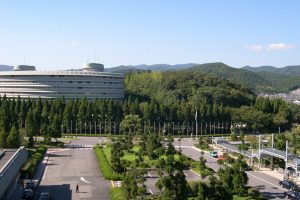
Panorama Photo
Case Study
Case1
Networking Space
Case2
Cocktail Space ①
Case3
Cocktail Space ②
Case4
Reception
Case5
Reception
Case6
Illuminated Reception area
