Facility Overview > Facility List & Floor Guide > Room 101-104
Room 101-104
Located near the Annex Hall entrance, these small rooms enjoy extremely easy access. Rooms 101 to 103 are bright spaces with a veranda facing the beautiful Japanese garden, perfect for banquets, VIP waiting rooms, and meetings. Room 104 faces the front rotary, and is ideal for secretariats or headquarters. Rooms 103 and 104 may be divided into two sections using a partition wall.
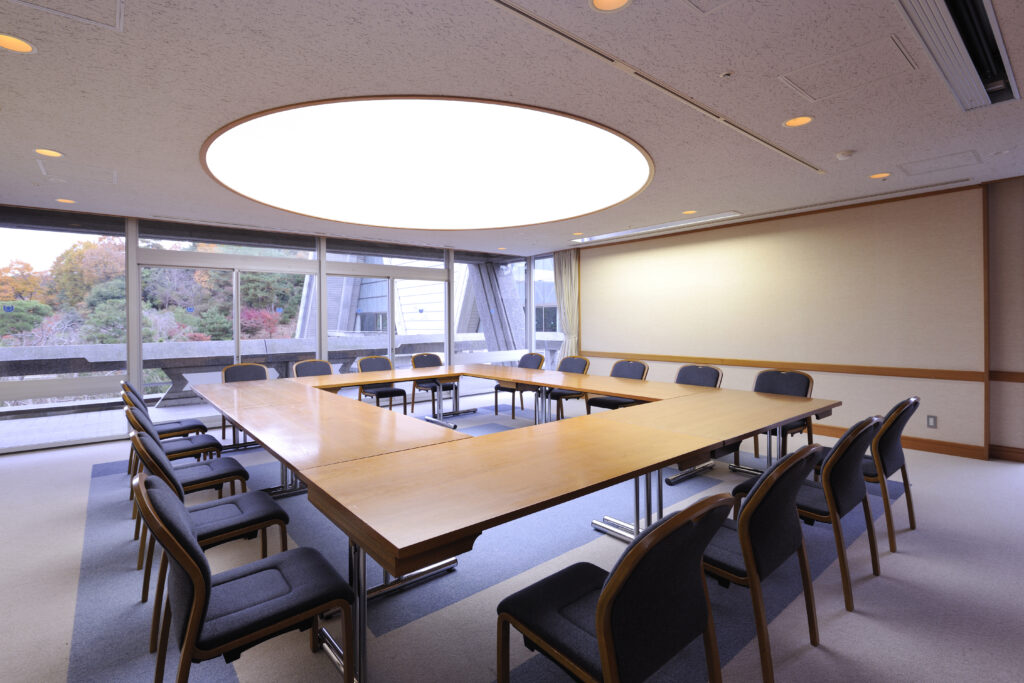

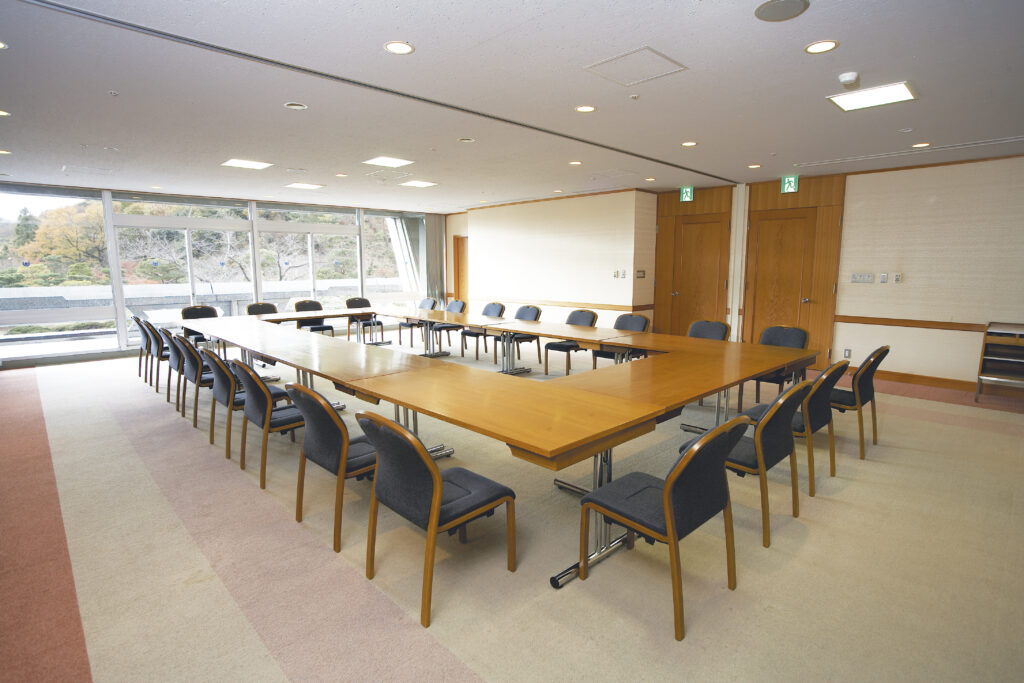
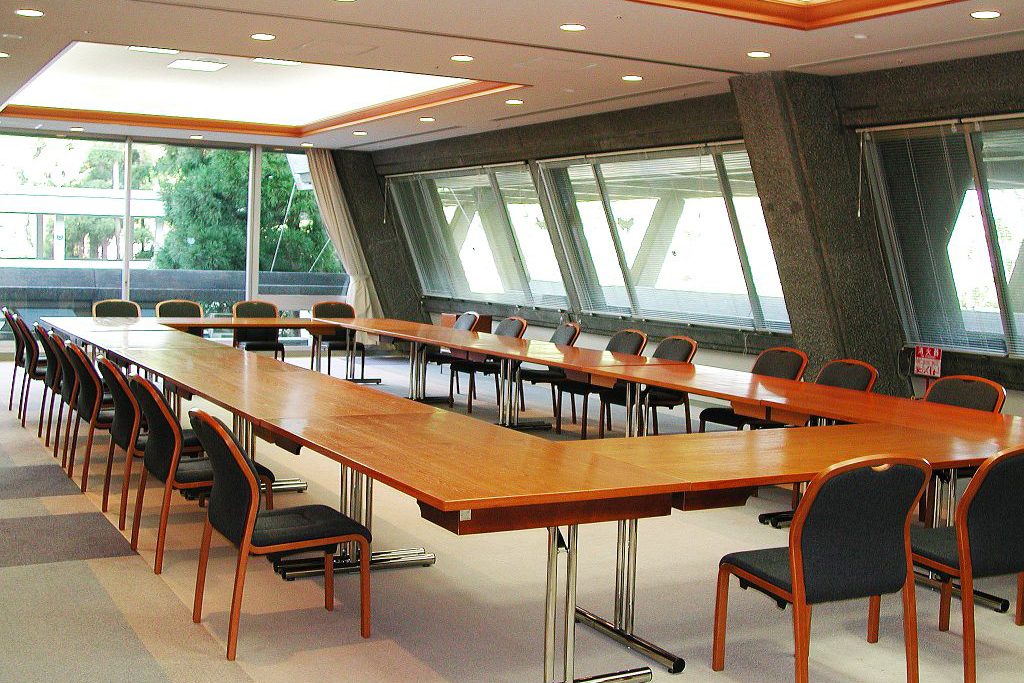
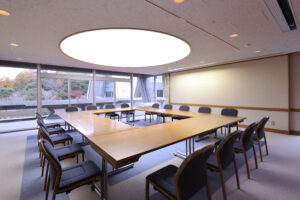

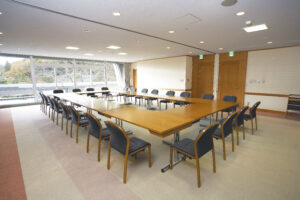
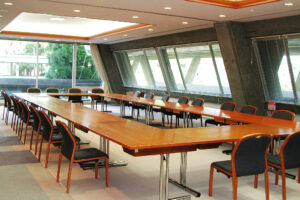
Overview
| Floor | 1 |
|---|---|
| Area | Room 101:55 m² Room 102:25 m² Room 103:90 m² (may be divided into two sections) Room 104:100 m² (may be divided into two sections) |
| Ceiling height | Room 101:2.4m Room 102・103・104:2.6m |
| Outline dimensions | Room 101:W 7.7 m x D 6.9 m Room 102:W 7.8 m x D 3.2 m Room 103:W 8.6 m x D 11.5 m Room 104:W 17.0 m x D 7.7 m |
Layout
| Layout | Number of seats | Layout PDF |
|---|---|---|
| 【Room 101】Square 【Room 102】Square 【Room 103】Square 【Room 104】Square |
|
(PDF) |
| Scale drawings |
|
(PDF) |
Facilities
- Room 101 : screen permanently installed -H 1.7 x W 2.3 m
Case Study
Case1
Small Meeting

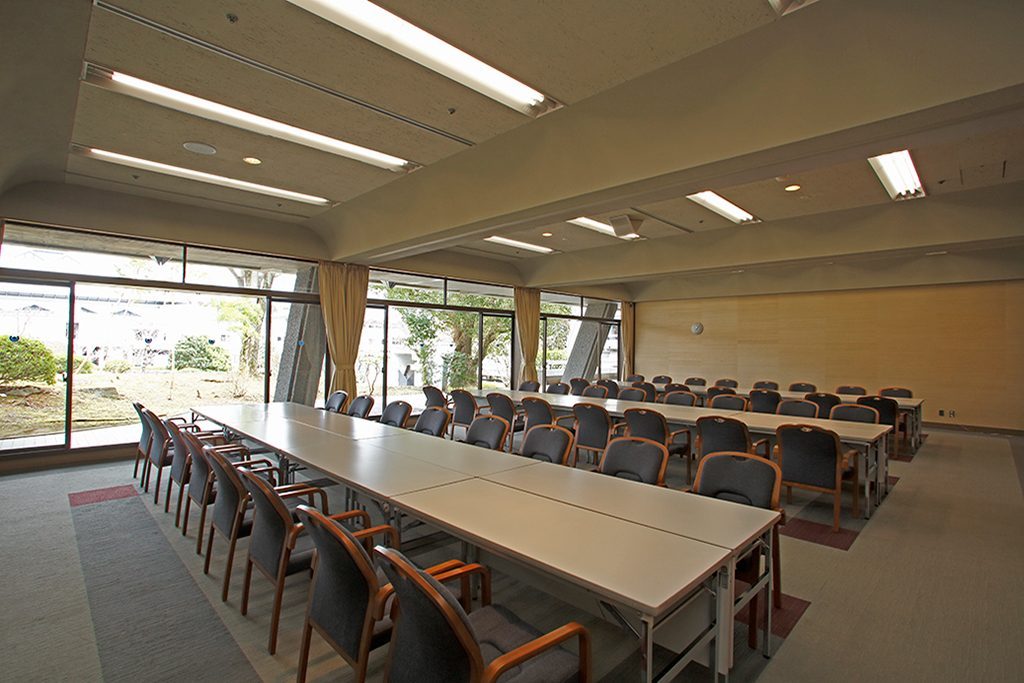 Room F-K
Room F-K  Room 552-555
Room 552-555