Facility Overview > Facility List & Floor Guide > Room 501・509・510
Room 501・509・510
As you enter these rooms, your eyes are drawn outside the windows to the beautiful scenery of the Japanese garden and Lake Takaragaike expanding before you. Offer your important guests the utmost in hospitality in moments spent enjoying a meal while gazing out at the spectacle of nature transforming throughout the seasons. This soothing space, far removed from every-day cares, will provide abundant inspiration and stimulate communication in your workshop or meeting. Room 509 may be divided into two sections using a partition wall.
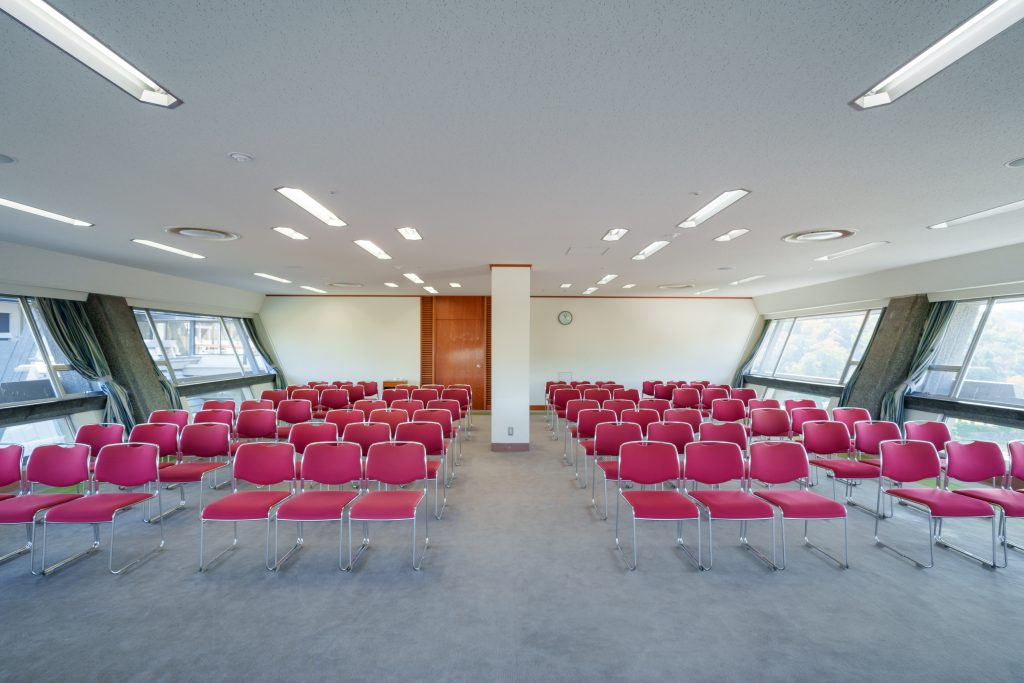
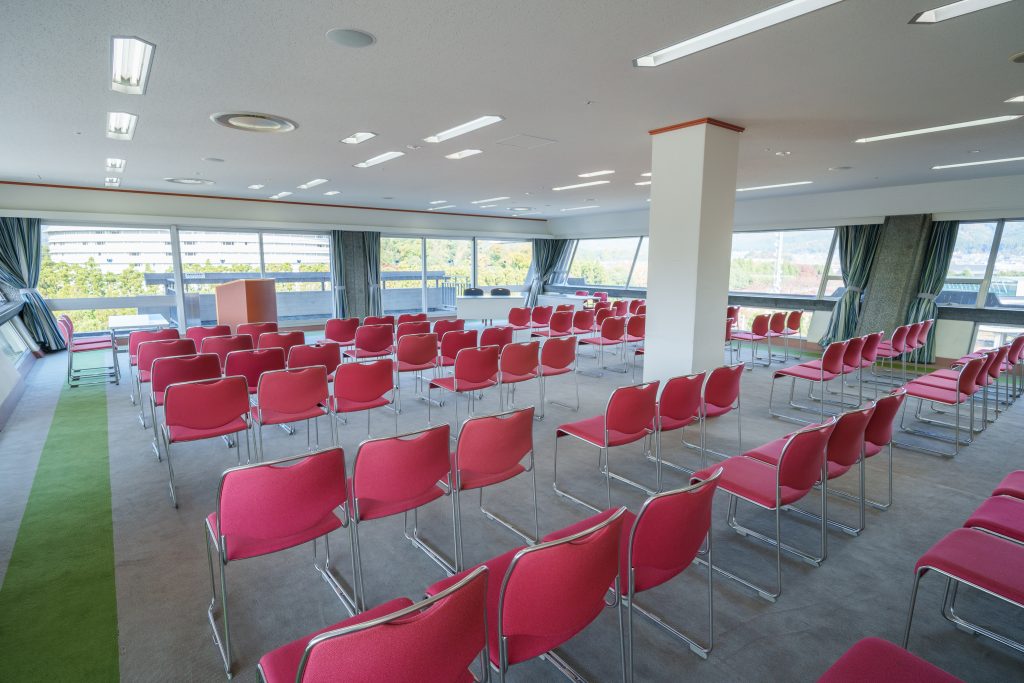
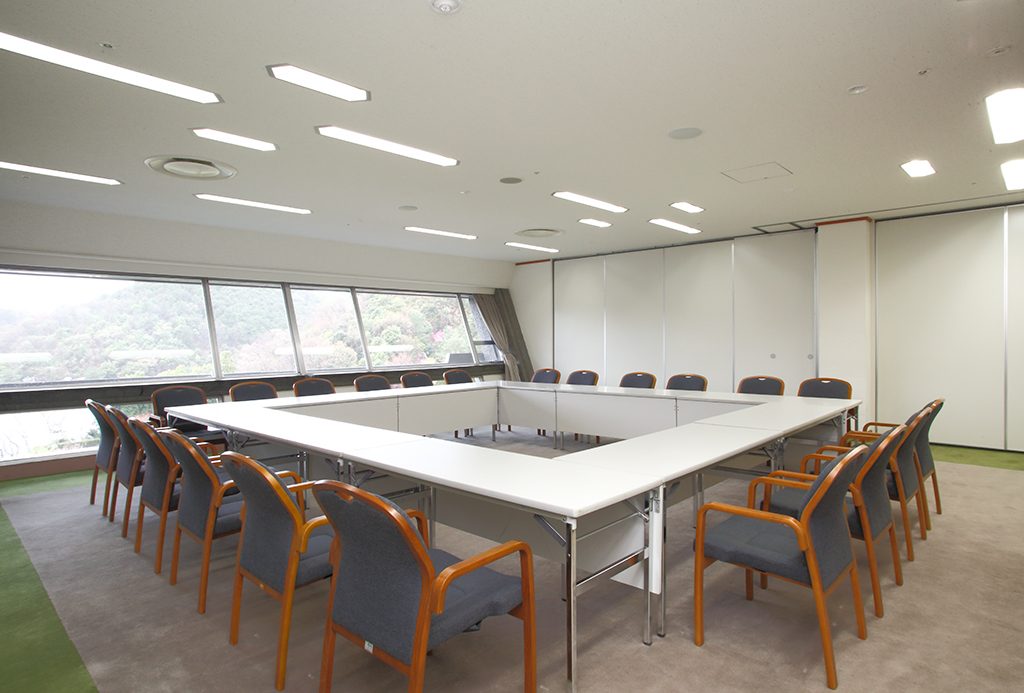
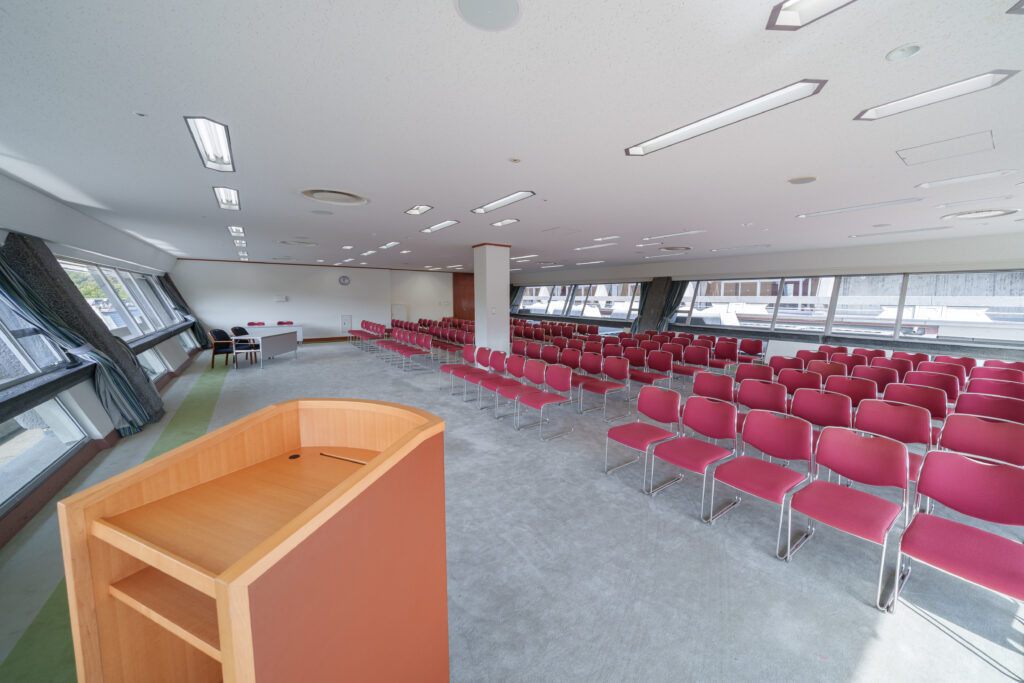
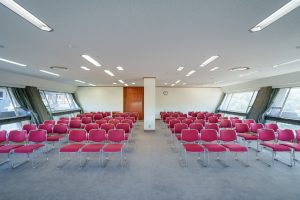
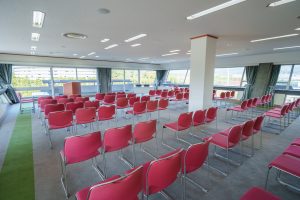
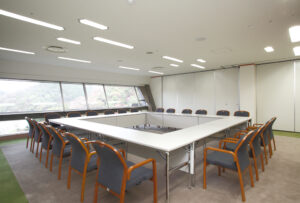
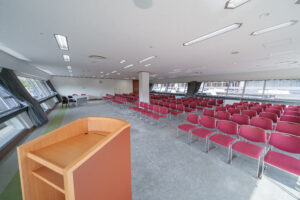
Panorama Photo
Overview
| Floor | 5 |
|---|---|
| Area | Room 501 : 135 m² Room 509 : 135 m² (may be divided into two sections) Room 510 : 180 m² |
| Ceiling height | 2.6m |
| Outline dimensions | Room 501 : W 10.0 m x D 12.7 m Room 509 : W 16.8 m x D 7.8 m *in case of divided into two sections : W 8.4 m x D 7.8 m Room 510 : W 10.0 m x D 17.0 m |
Layout
| Layout | Number of seats | Layout PDF |
|---|---|---|
| 【Room 501】Schoolroom 【Room 509】Schoolroom 【Room 510】Schoolroom |
|
(PDF) |
| 【Room 501】Theater 【Room 509】Theater 【Room 510】Theater |
|
(PDF) |
| 【Room 501】Square 【Room 509】Square 【Room 510】Square |
|
(PDF) |
