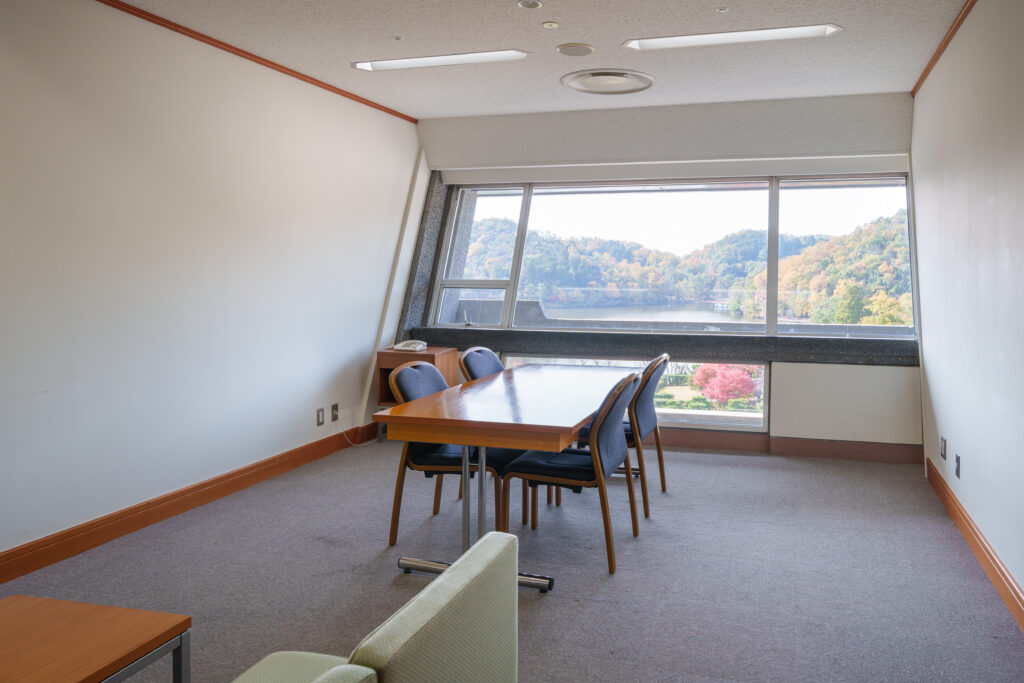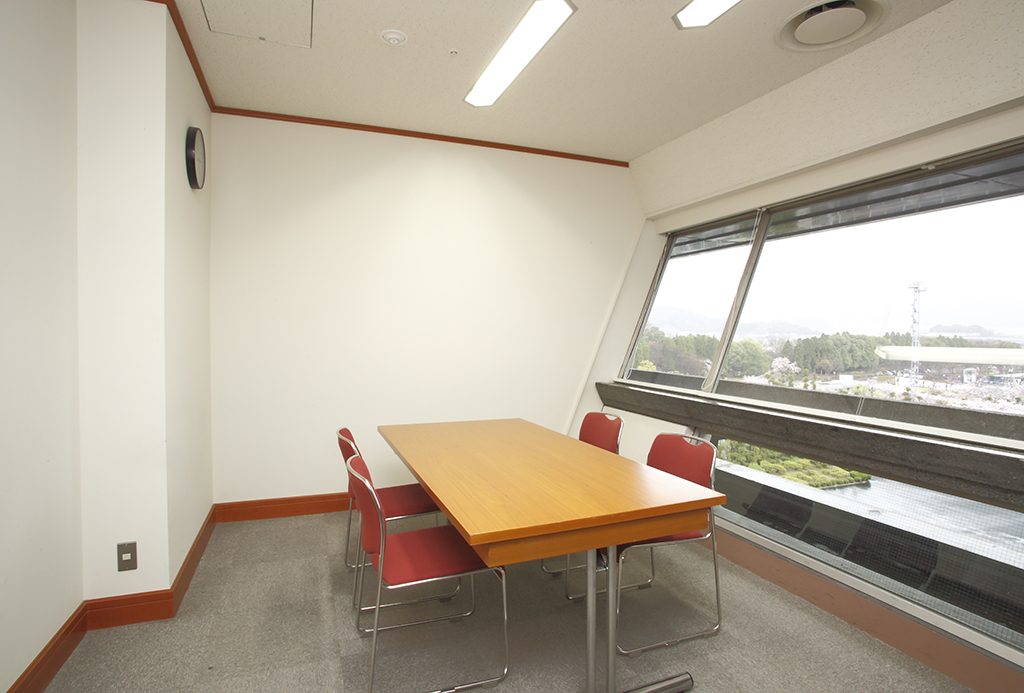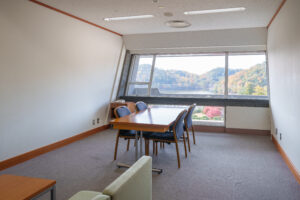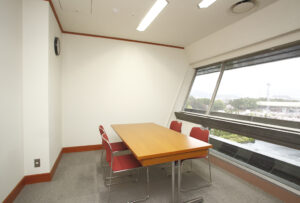Facility Overview > Facility List & Floor Guide > Room 502-507
Room 502-507
These small rooms are adjacent to Room 501. Rooms 502, 504, and 506 overlook the Japanese garden, and Rooms 503, 505, and 507 have mountainside views. Offered for your use as waiting or meeting rooms.




Overview
| Floor | 5 |
|---|---|
| Area | Room 502, 504 and 506 : 25 m² Room 503, 505 and 507 : 12 m² |
| Ceiling height | 2.6m |
| Outline dimensions | Room 502,504,506:W 3.9 m x D 4.9 m Room 503,505,507:W 3.9 m x D 2.9 m |
Layout
| Layout | Number of seats | Layout PDF |
|---|---|---|
| 【Room 502,504,506】1 table and 4 chairs plus sofa 【Room 503,505,507】1 table and 4 chairs |
|
(PDF) |
