Facility Overview > Facility List & Floor Guide > Room 552-555
Room 552-555
Rooms 552 and 553 offer commanding views of the majesty of Mt. Hiei through the veranda outside the wide-view windows. Room 553 is a generous open space perfect for poster sessions, banquets, or rest spaces. May also be partitioned to use for workshops. Room 552 is suitable for meeting or waiting rooms, and Rooms 554 and 555 are ideal for workshops and more. All rooms enjoy convenient access from the elevators.

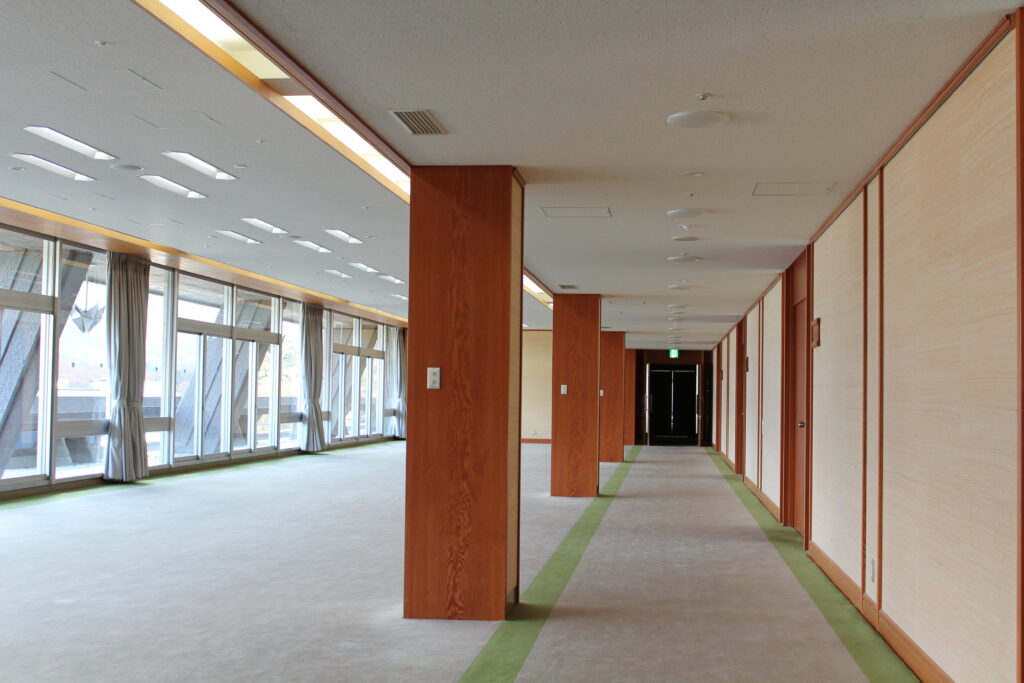
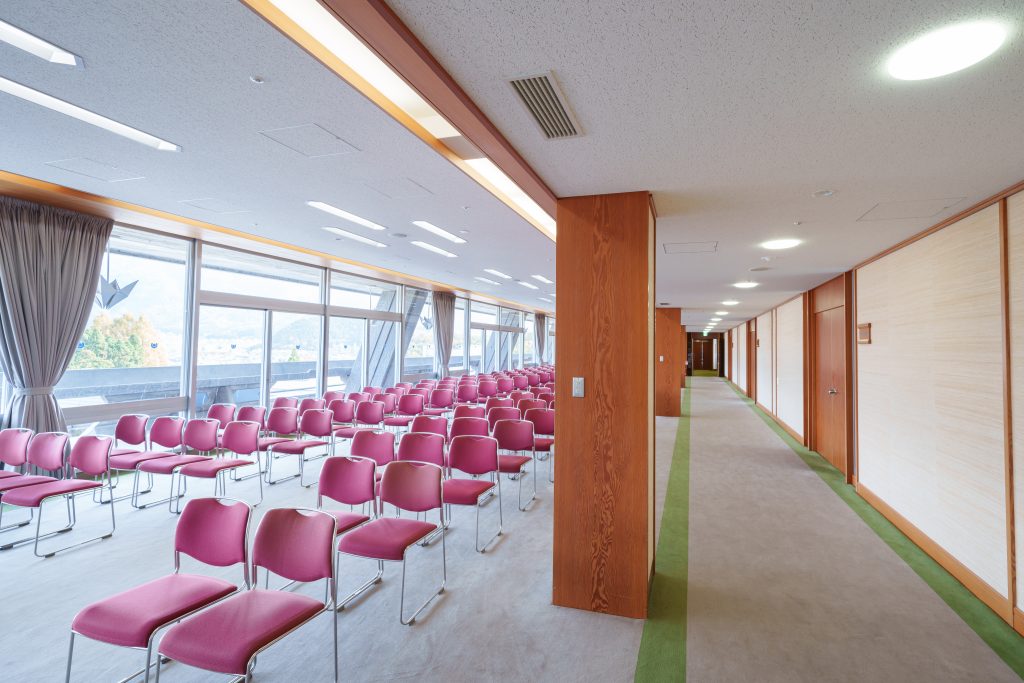
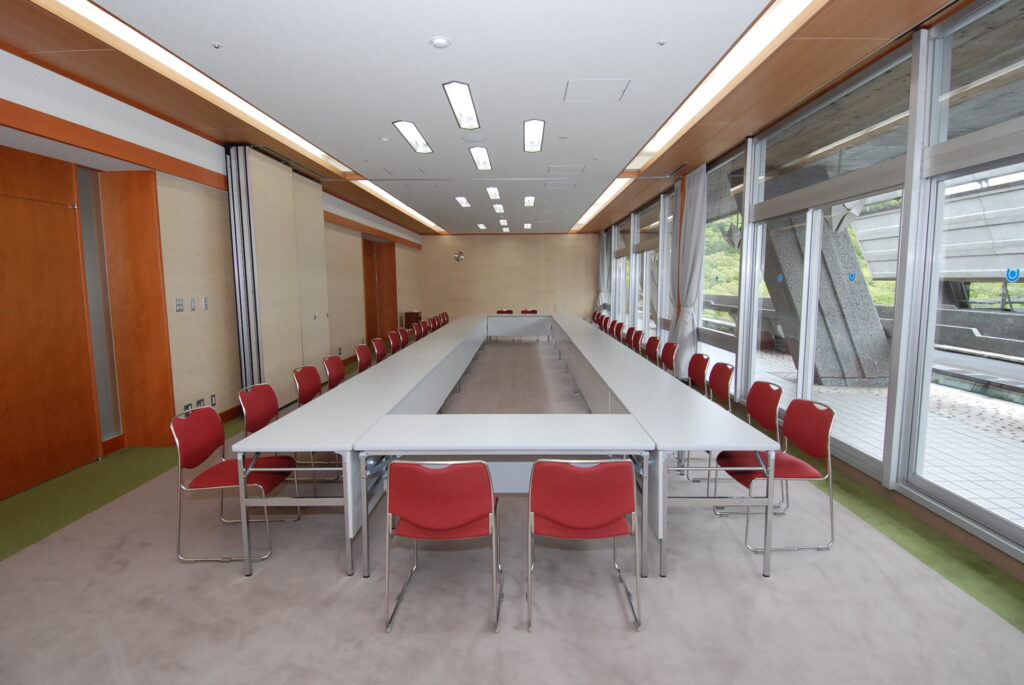

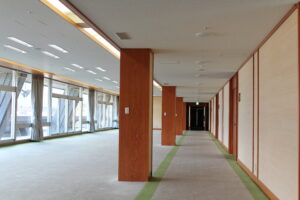

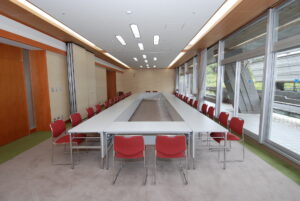
Panorama Photo
Overview
| Floor | 5 |
|---|---|
| Area | Room 552:40 m² Room 553:200 m² Room 554・555:100 m²(may be divided into two sections) |
| Ceiling height | 3.0m |
| Outline dimensions | Room 552:W 6.4 m x D 5.9 m Room 553:W 5.6 m x D 34.4 m Room 554・555:W 5.8 m x D 16.7 m |
Layout
| Layout | Number of seats | Layout PDF |
|---|---|---|
| 【Room 552】Square 【Room 554・555】Square |
|
(PDF) |
| 【Room 553】Schoolroom 【Room 554・555】Schoolroom |
|
(PDF) |
| 【Room 553】Theater 【Room 554・555】Theater |
|
(PDF) |
