Facility Overview > Facility List & Floor Guide > Room 662-665, 670-681
Room 662-665, 670-681
These small rooms offer splendid views – even-numbered facing the beautiful Japanese garden and Lake Takaragaike, and odd-numbered facing the majestic Mt. Hiei. Rooms 662, 663, 664, and 665 are ideal for meetings, and 670-681 for waiting rooms and informal meetings. All rooms are conveniently located near the central elevator.
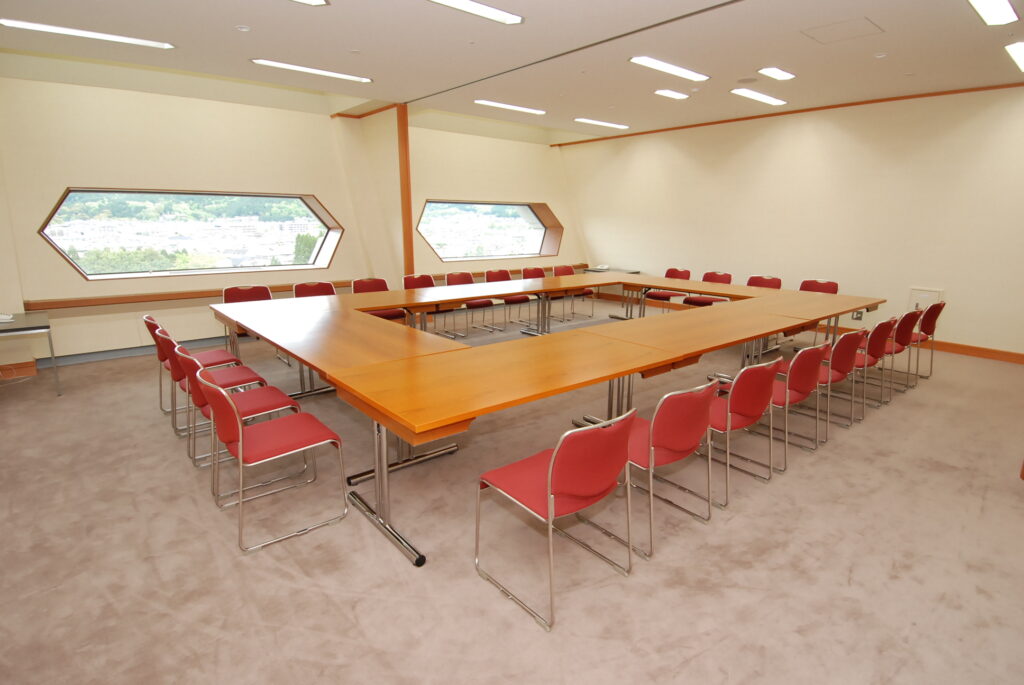
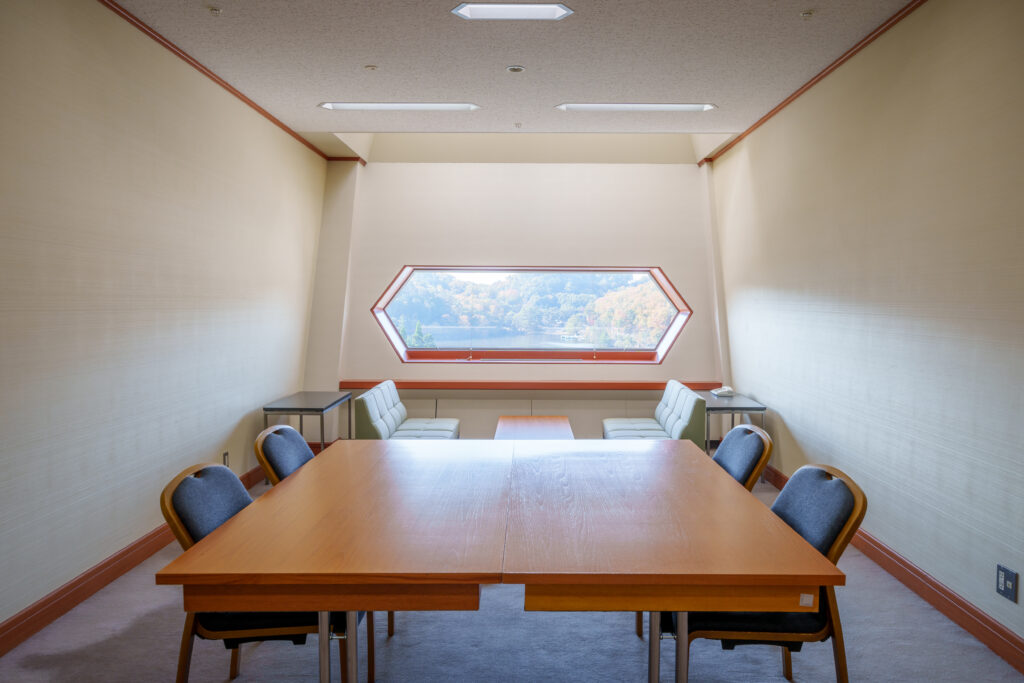
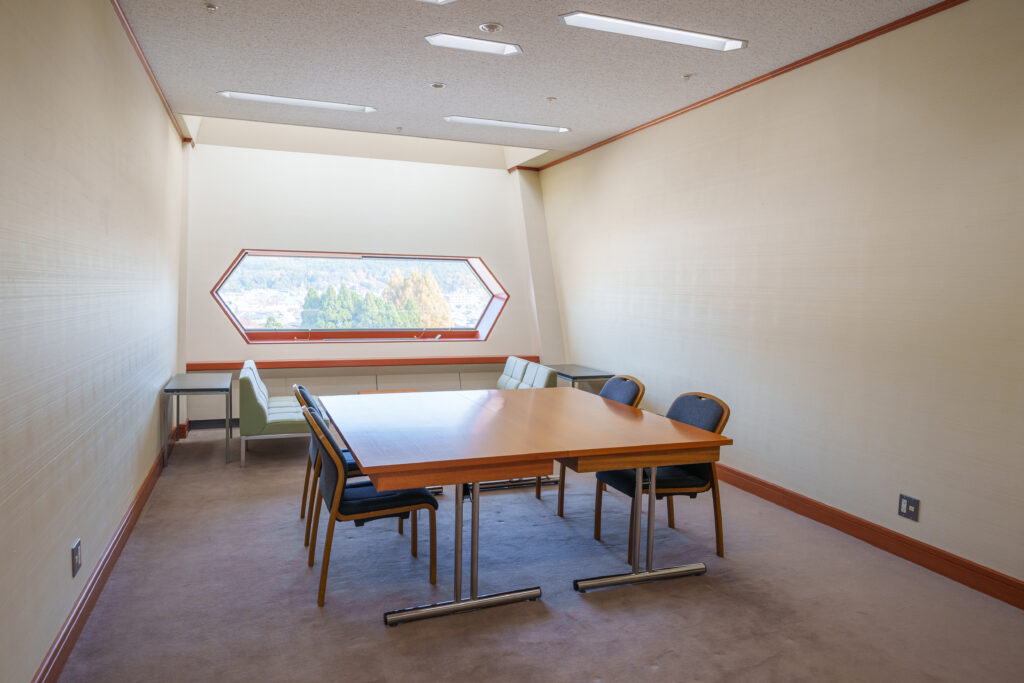
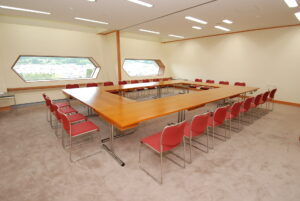
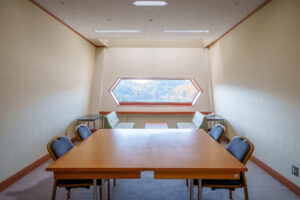
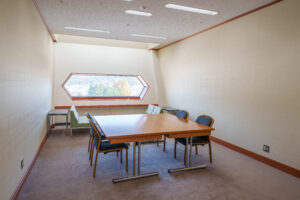
Overview
| Floor | 6 |
|---|---|
| Area | Room 662・663・664・665:60 m² Room 670, 672 - 681:30 m² |
| Ceiling height | 2.8m |
| Outline dimensions | Rooms 662, 663, 664, and 665 : W 8.3 m x D 7.1 m *in case of devided into two sections : W 4.1 m Rooms 670 - 681 : W 4.1 m x D 7.2 m |
Layout
| Layout | Number of seats | Layout PDF |
|---|---|---|
| 【Room 662・663・664・665】 Square 【Room 670,672~681】 2 tables and 6 chairs plus sofa |
|
(PDF) |
