Facility Overview > Facility List & Floor Guide > Room A
Room A
This is a medium-sized venue with a stage structure similar to the Main Hall. Its distinctive horseshoe layout with legislative desks offers a sense of dignity, and it can be arranged into a variety of formats, from schoolroom to theater. Gallery seating with a separate entrance is available on the upper floors for a total seat capacity of 770, allowing you to respond to sudden changes in participant number. Separate areas can be blocked off for members of the press or general observers. A Japanese-style waiting room is located behind the hall to welcome your VIP guests smoothly.
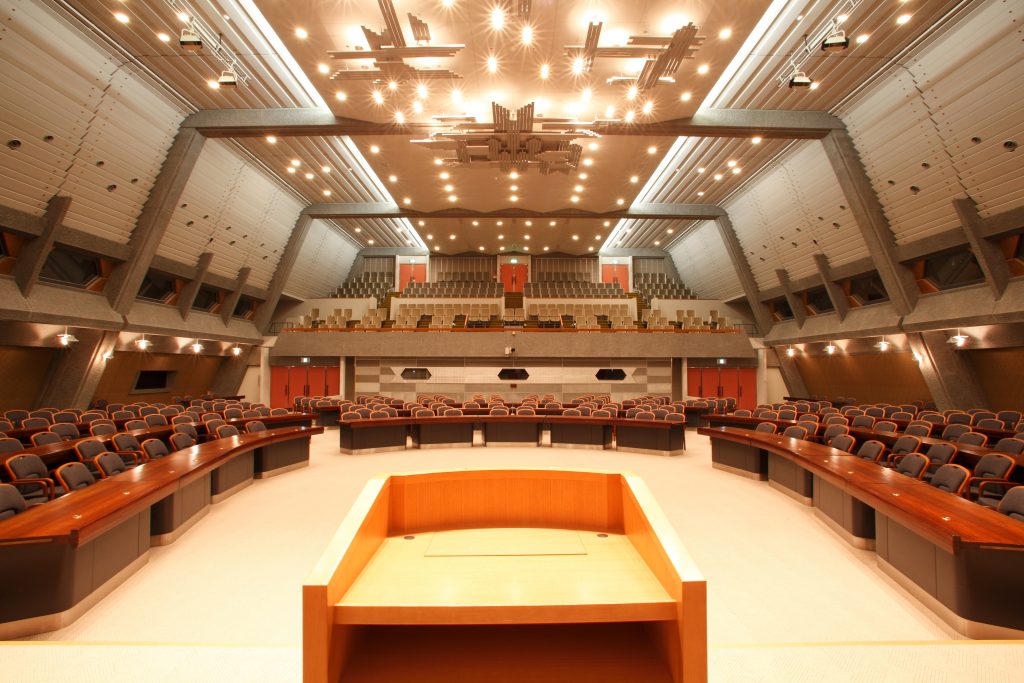
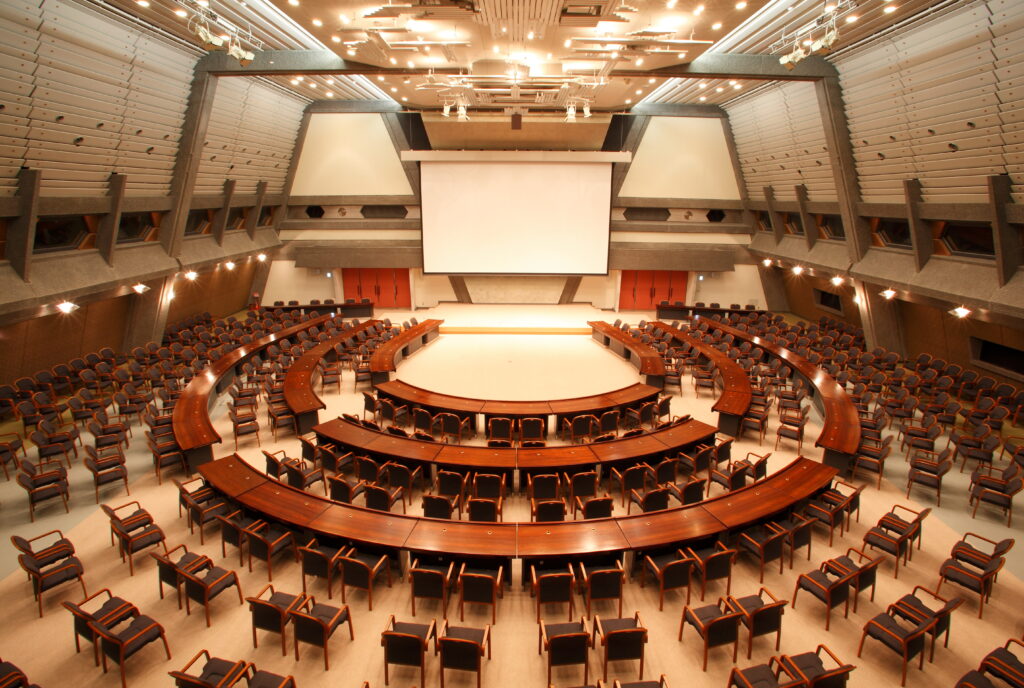

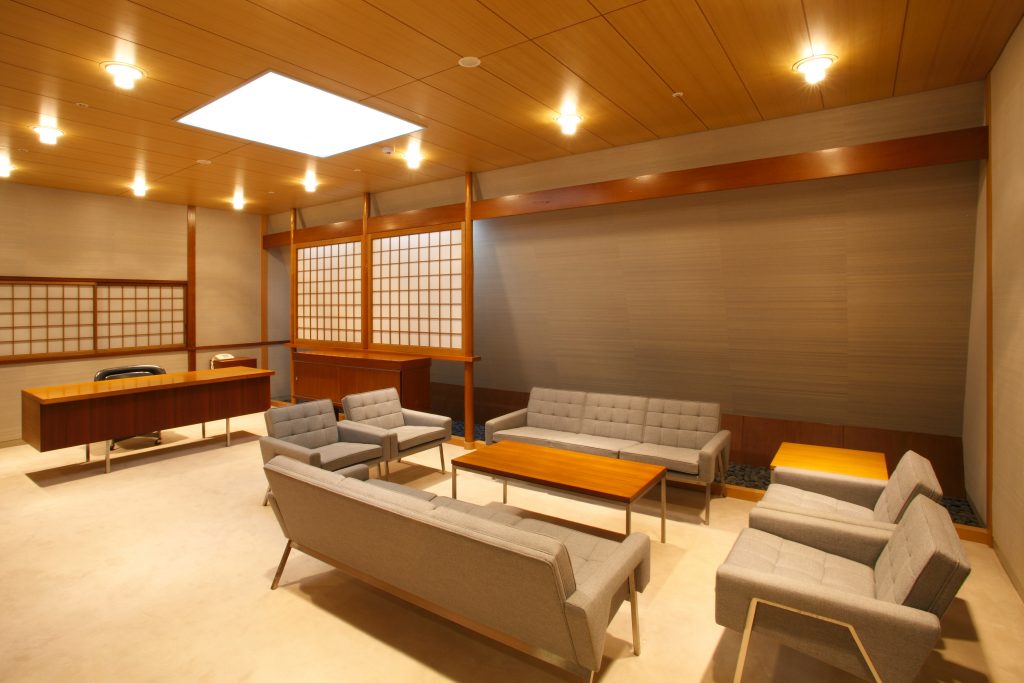
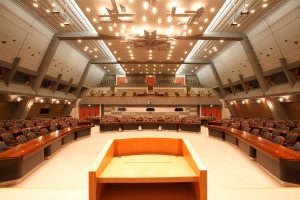
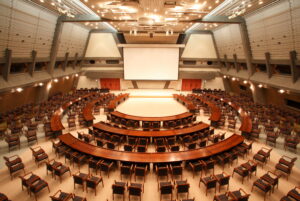
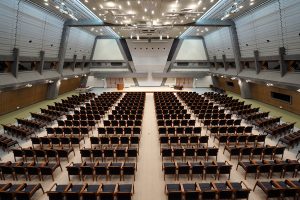
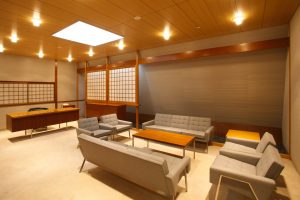
Panorama Photo
Overview
| Floor | 2〔ceiling extends to 4th floor〕 |
|---|---|
| Area | 950 m² *Include upper floor |
| Ceiling height | 9.0m |
| Stage | W 12.6 m×D 4.9 m×H 0.32 m |
| Outline dimensions | W 27.8 m x D 25.0 m *Exclude upper floor |
Layout
| Layout | Number of seats | Layout PDF |
|---|---|---|
| Schoolroom |
|
(PDF) |
| Theater |
|
(PDF) |
| Horseshoe |
|
(PDF) |
| Island |
|
(PDF) |
| Square |
|
(PDF) |
Notes : 3rd/4th-floor gallery seats 222
Facilities
- Simultaneous interpretation booths 6
- 1 Digital HD video camera permanently installed
- Screens : 1 screen permanently installed – H 5.0 m x W 8.8 m
- 3 Lighting battons (movable)
- Waiting room 1
Case Study
Case1
FAOPMA PEST SUMMIT 2022
Case2
ICONE30 / ICOPE-2023
Case3
14th UN Crime Congress

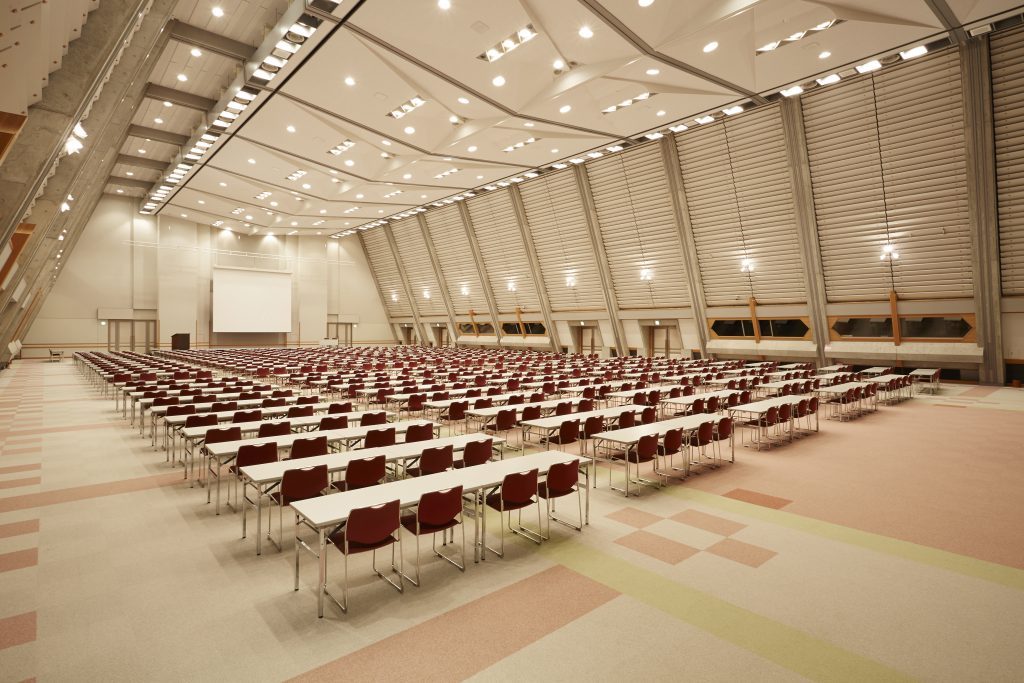 Annex Hall
Annex Hall 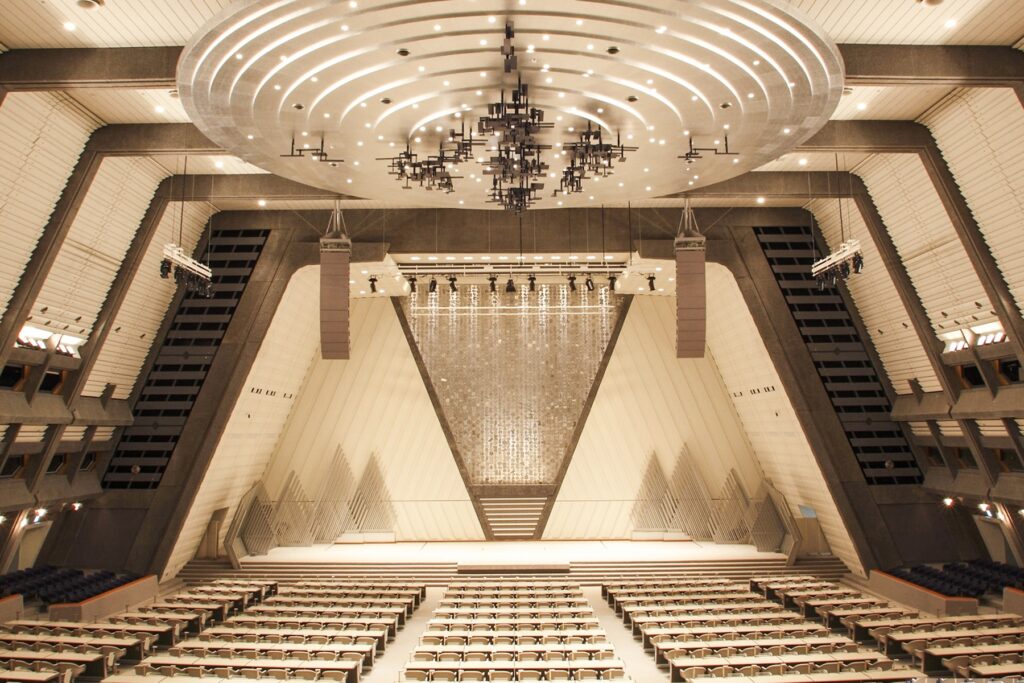 Main Hall
Main Hall