Facility Overview > Facility List & Floor Guide > Room C-1 & C-2
Room C-1 & C-2
A small-sized venue with exquisite Japanese decor, overlooking the four vivid seasons of the Japanese garden through paper windows. Perfect for committees and banquets. Located down the staircase from Conference Room A on the 2nd floor and often used for breakout sessions. Conference Rooms C-1 and C-2 are adjacent and feature the same design and area, but Conference Room C-2 has windows on two sides and allows guests onto the veranda. The spacious lobby in front of the venue encourages lively exchange between participants
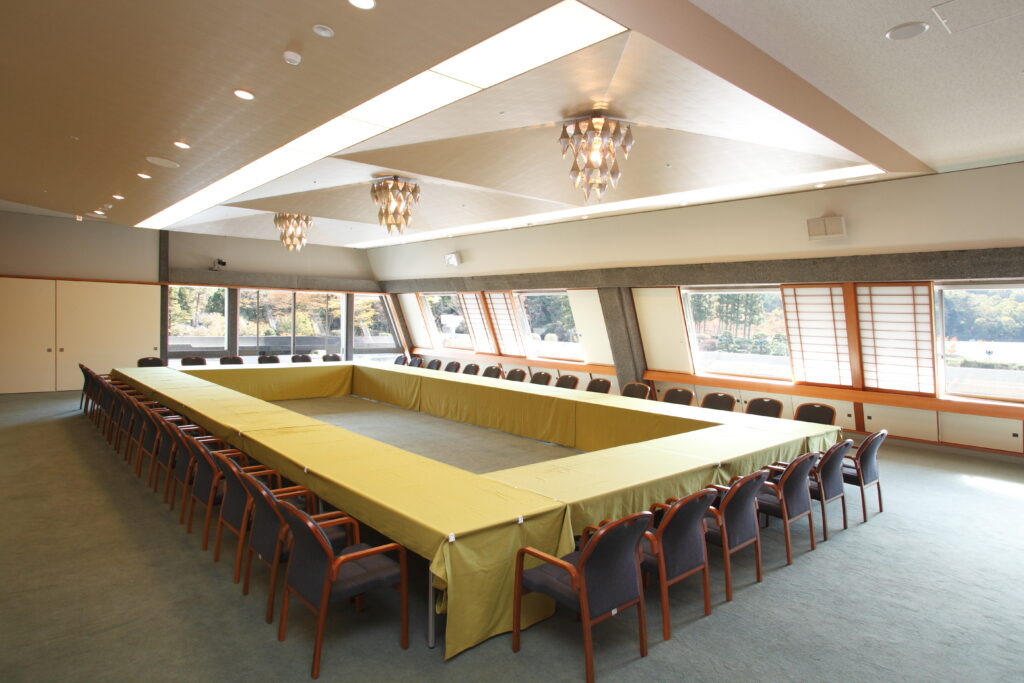
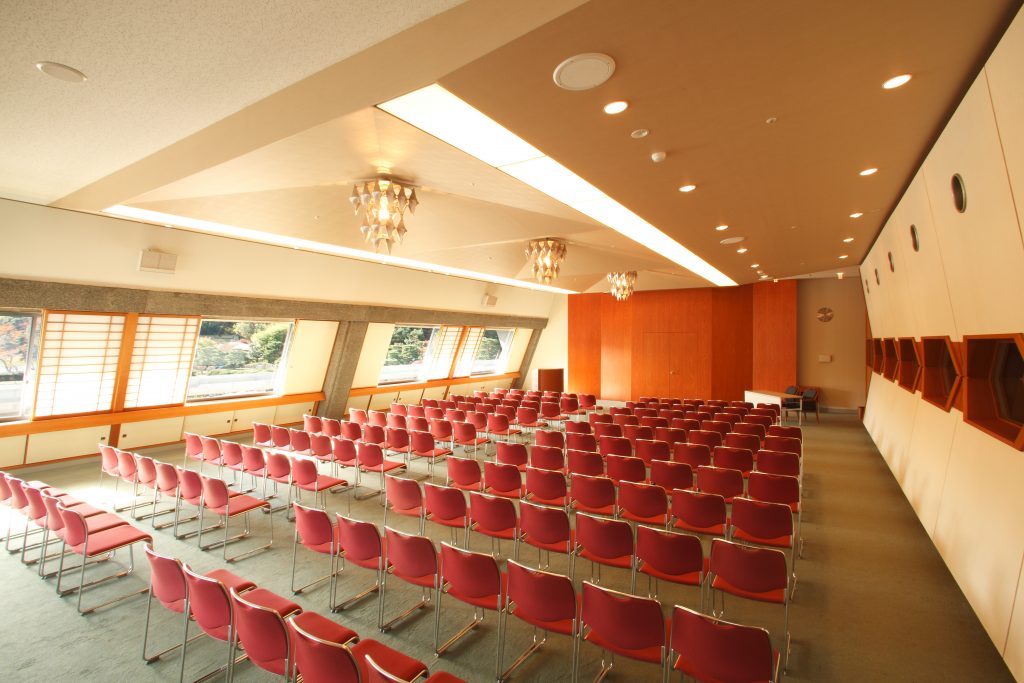
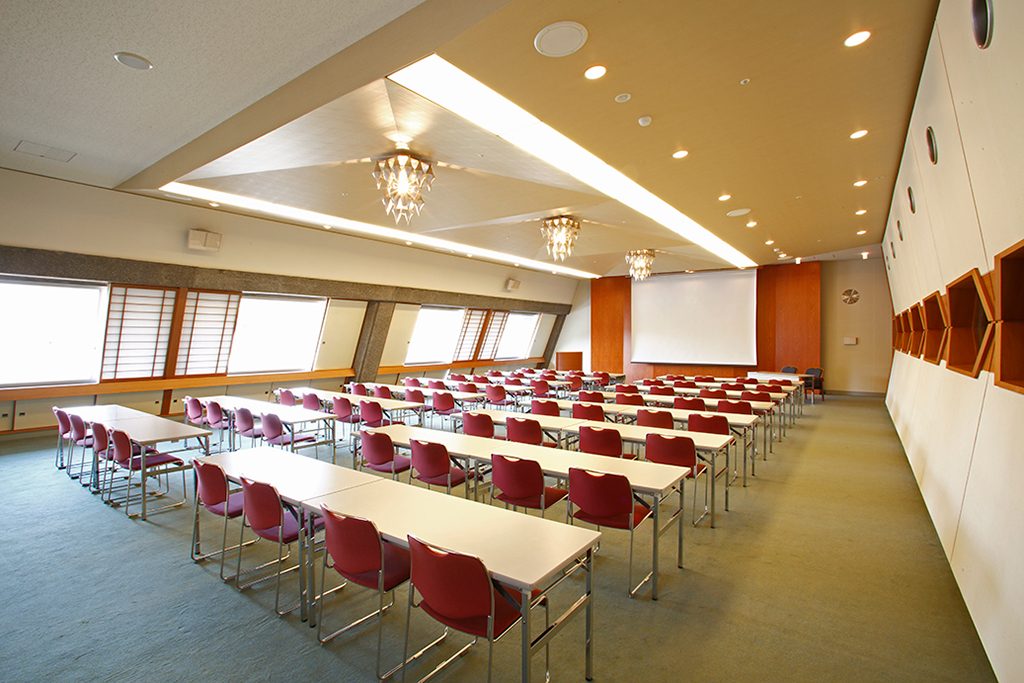
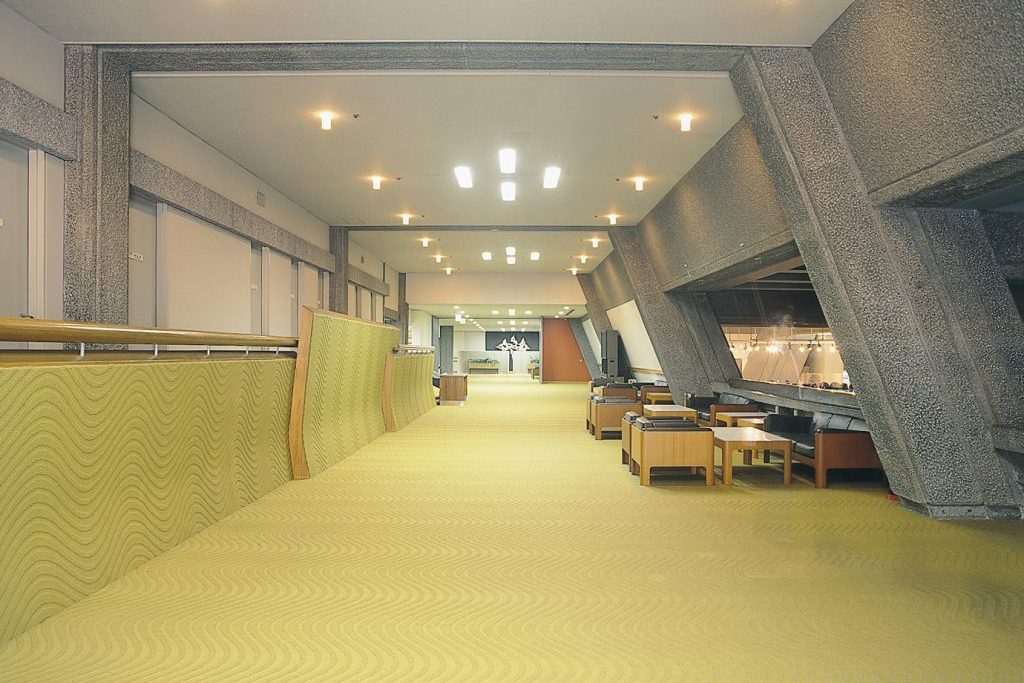
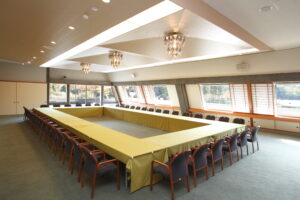
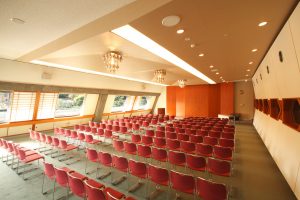
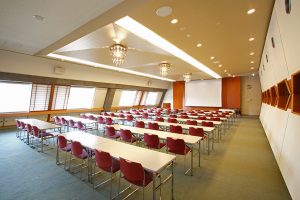
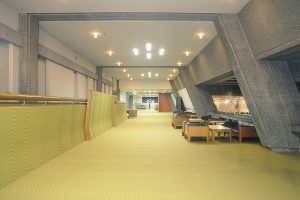
Panorama Photo
Overview
| Floor | 1 |
|---|---|
| Area | 200 m² |
| Ceiling height | 3.0m |
| Outline dimensions | W 10.0 m x D 16.3 m *C-1, C-2 are same outline dimensions |
Layout
| Layout | Number of seats | Layout PDF |
|---|---|---|
| Schoolroom |
|
(PDF) |
| Theater |
|
(PDF) |
| Island Square |
|
(PDF) |
Facilities
- 6 Simultaneous interpretation booths
- 1 Digital video camera permanently installed
- Screens : 1 screen permanently installed - 3.3 m × 3.7 m
Case Study
Case1
STS-Forum
Case2
Tea Ceremony ( Western-style seating )
Case3
International Gas Turbine Congress 2023 Kyoto
(IGTC2023 Kyoto)

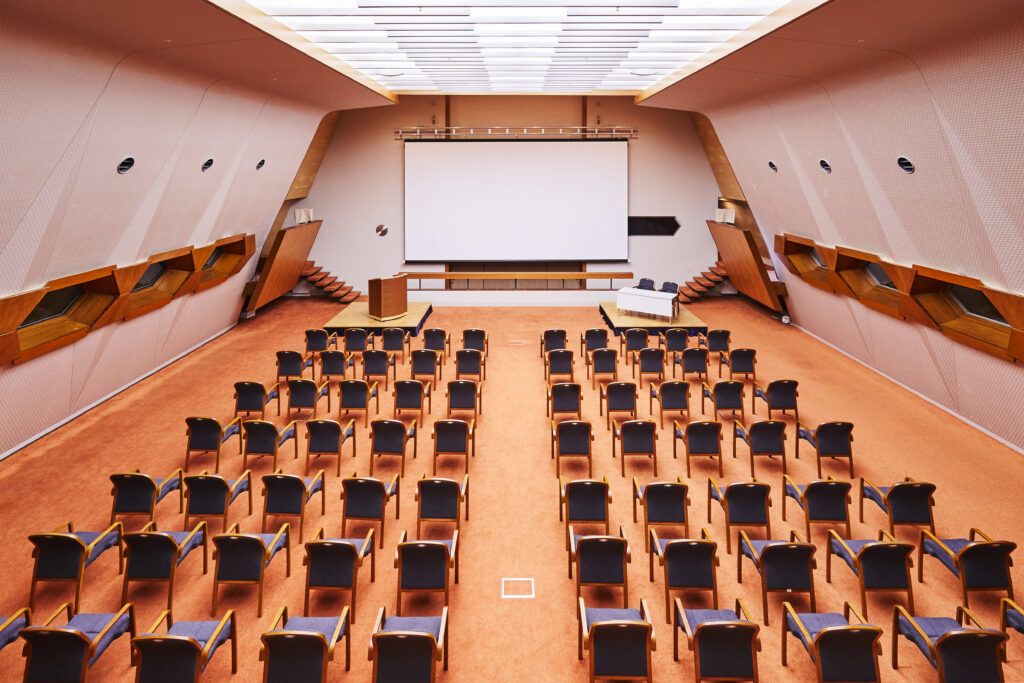 Room B-2
Room B-2