Facility Overview > Facility List & Floor Guide > Room F-K
Room F-K
Rooms F, G, H are small rooms with excellent access to the main entrance on the 1st floor. They are located in a sub-corridor walled off from the main corridor that contains event reception, making them suitable for secretariats, headquarters, waiting rooms, or temporary cloakrooms. Rooms I, J, and K on the 2nd floor are adjacent to Conference Room A, making them convenient for secretariats or waiting rooms for Conference Room A. We also recommend all these rooms for workshops and meetings.
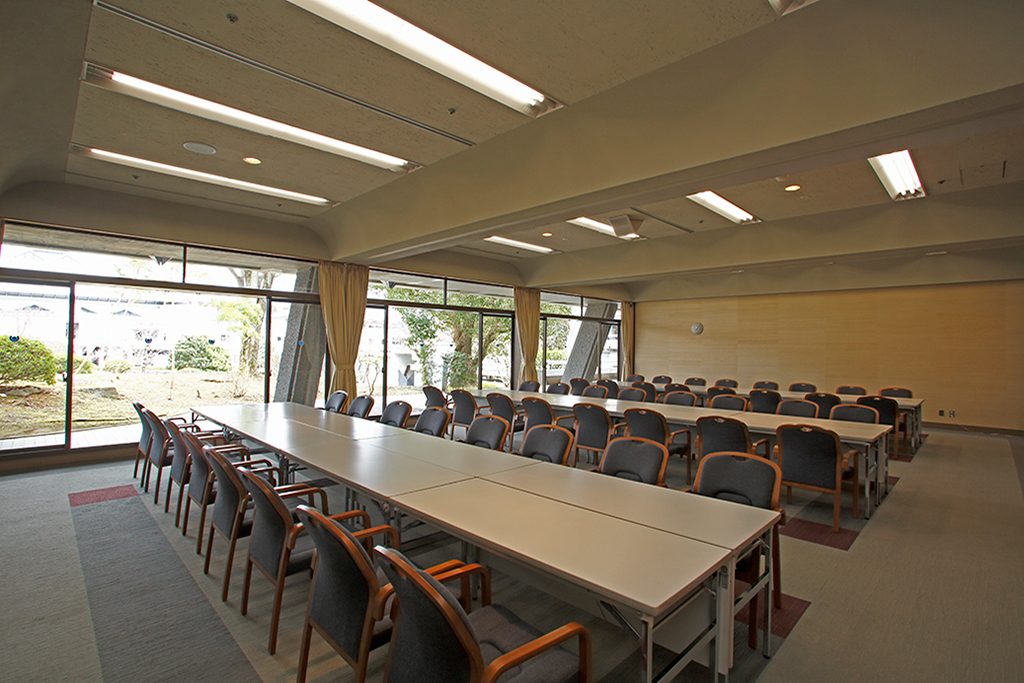
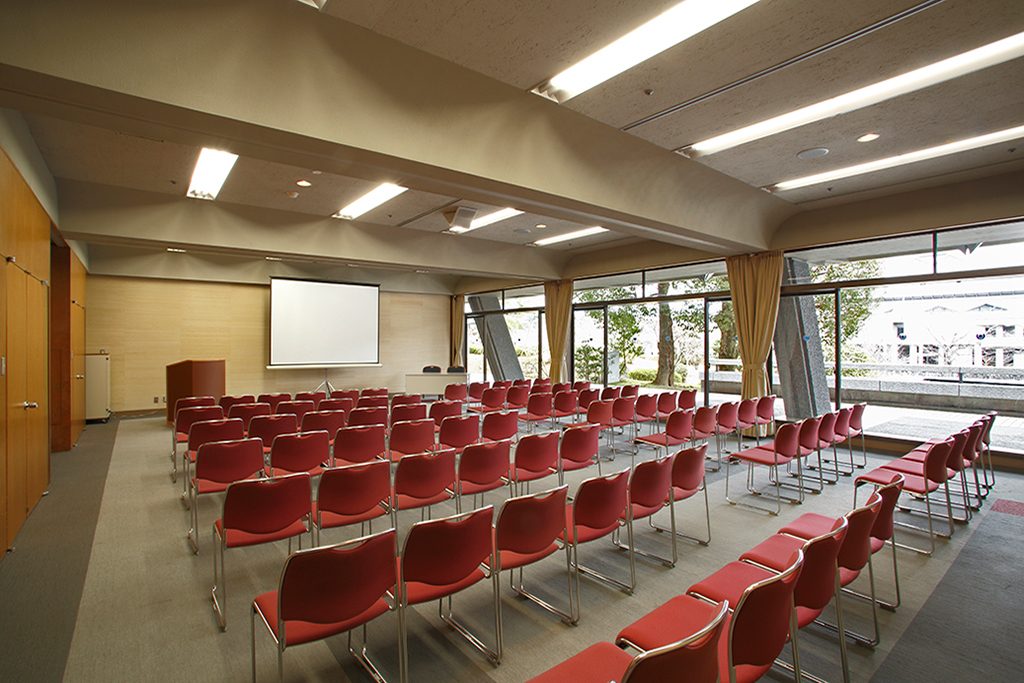
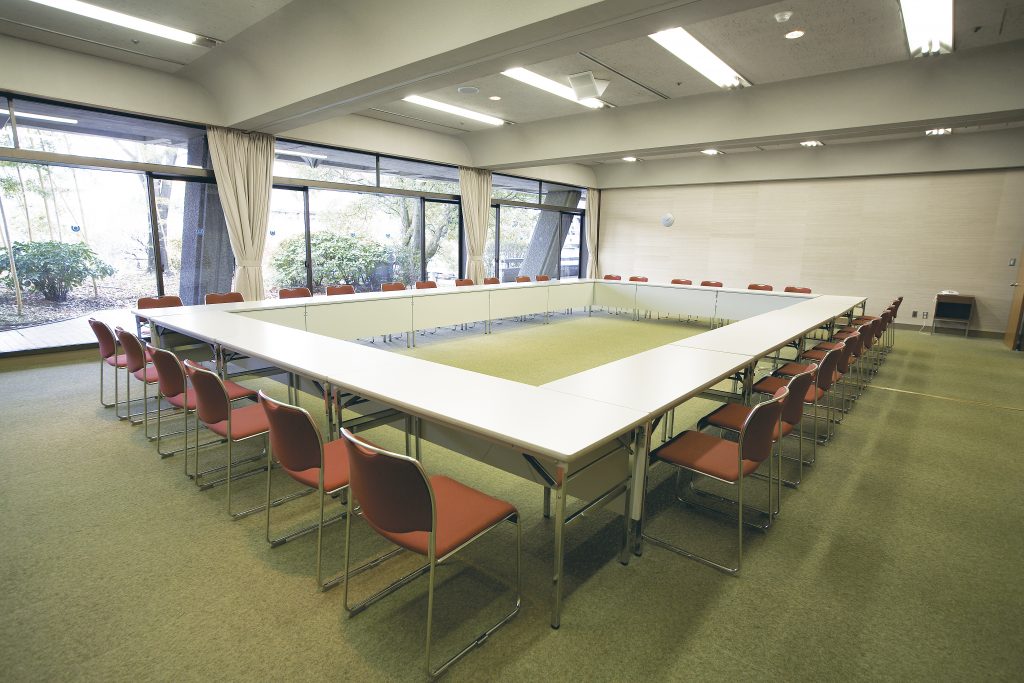
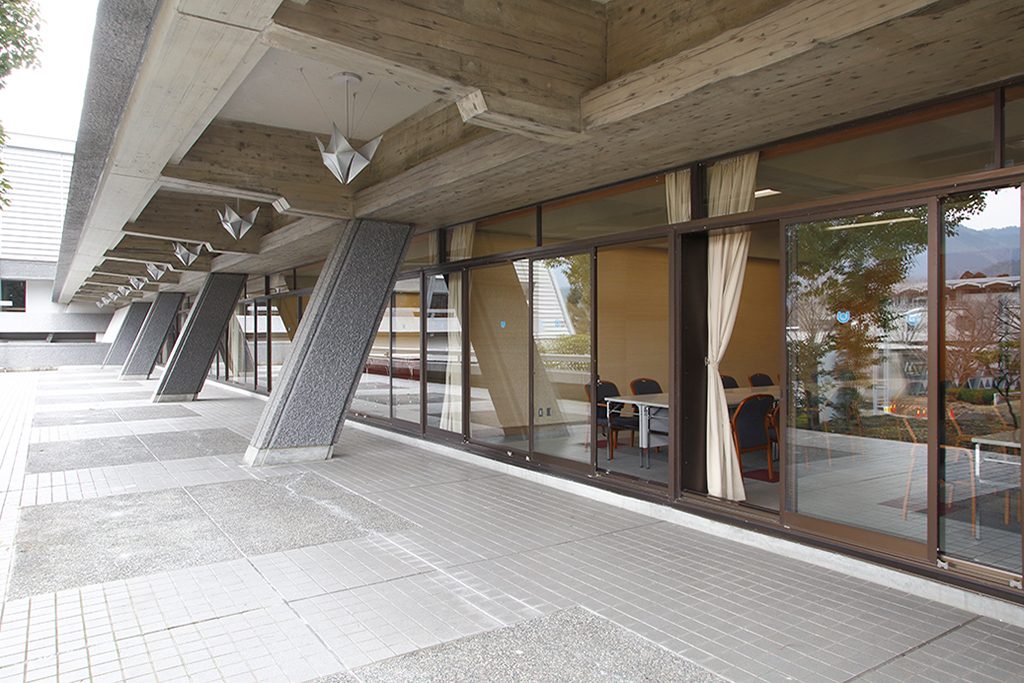
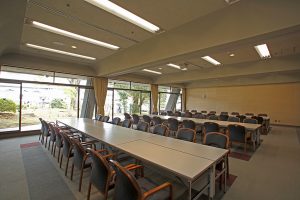
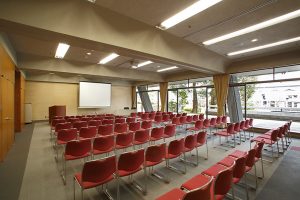
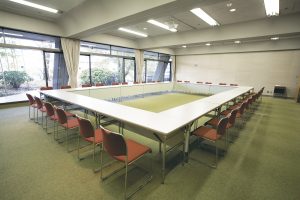
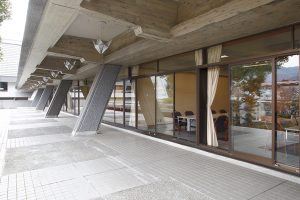
Overview
| Floor | Room F・G・H:1 Room I・J・K:2 |
|---|---|
| Area | 120 m² |
| Ceiling height | 3.5m |
| Outline dimensions | W 8.4 m x D 12.8 m *F, G, H, I, J, K are same Outline dimensions. |
Layout
| Layout | Number of seats | Layout PDF |
|---|---|---|
| Schoolroom Theater Island Square |
|
(PDF) |
Case Study
Case1
International Gas Turbine Congress 2023 Kyoto
(IGTC2023 Kyoto)
Case2
ICONE30 / ICOPE-2023
Case3
ASCAPAP2023 in Kyoto

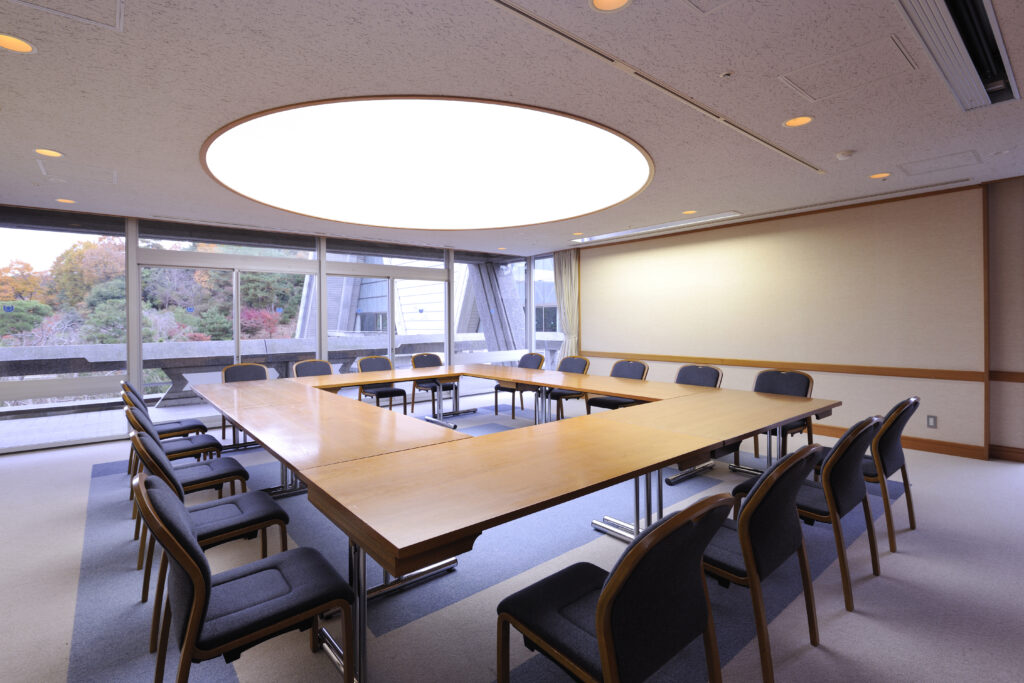 Room 101-104
Room 101-104  Room 157
Room 157  Room 552-555
Room 552-555