Facility Overview > Facility List & Floor Guide > Banquet Hall Swan
Banquet Hall Swan
This is a bright, small-sized reception hall with an expansive floor-to-ceiling glass window facing the framed landscape of Lake Takaragaike in the Japanese garden on one side, and an open space on the other. The terrace adjoining the room is an ample open space and may have a food stall corner or rest area installed for use in conjunction with the reception hall. Garden parties for up to 2,000 guests can be held by using the reception hall in conjunction with the Japanese garden, main lobby, and lounge.
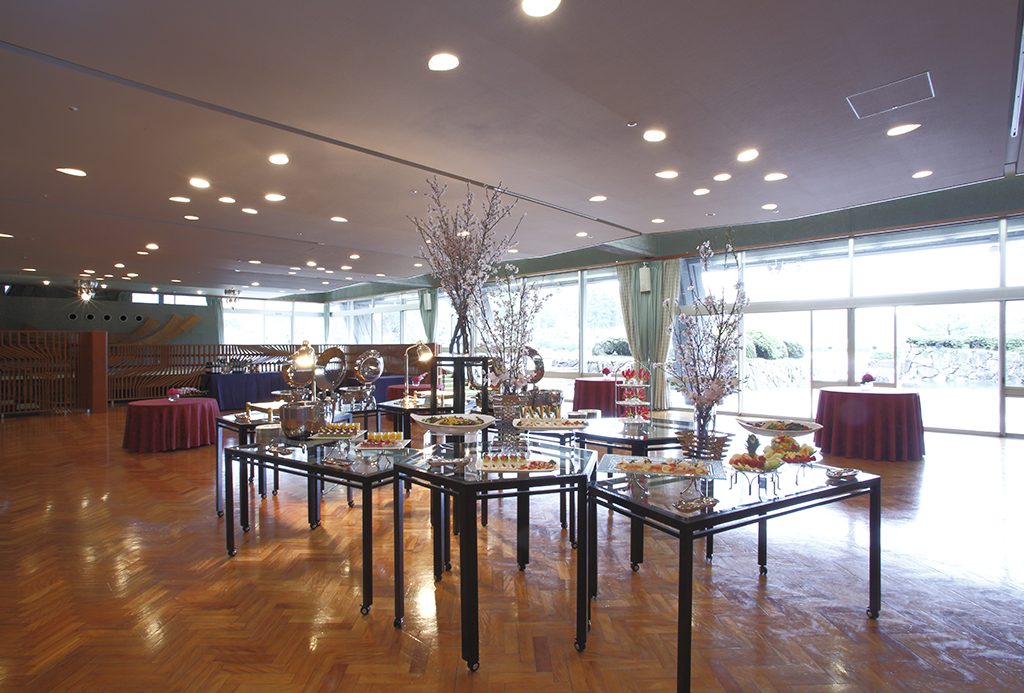
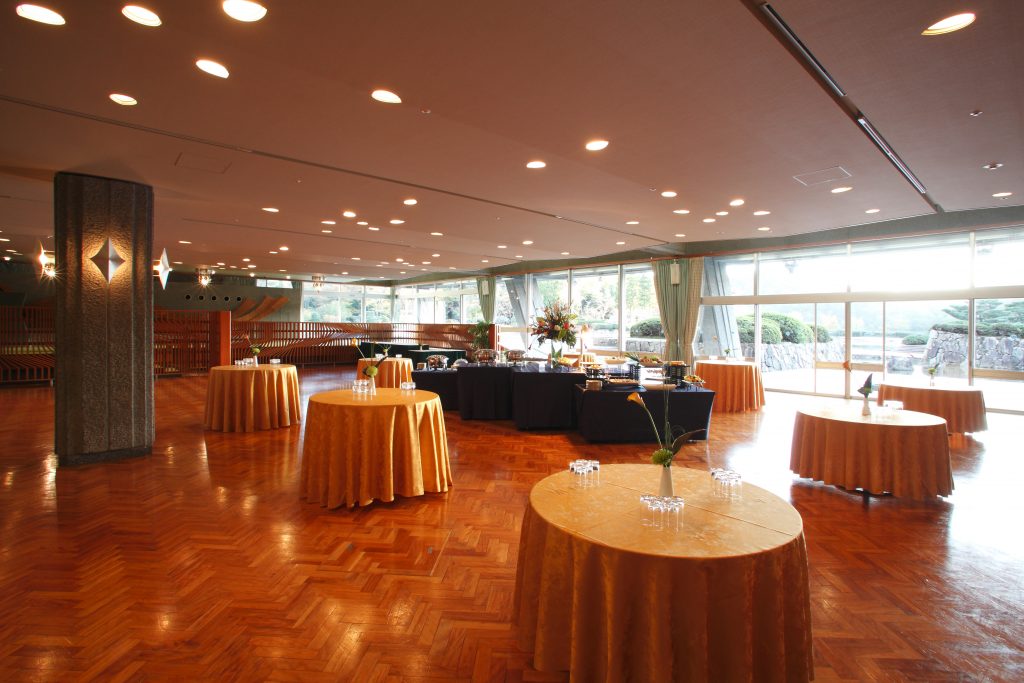
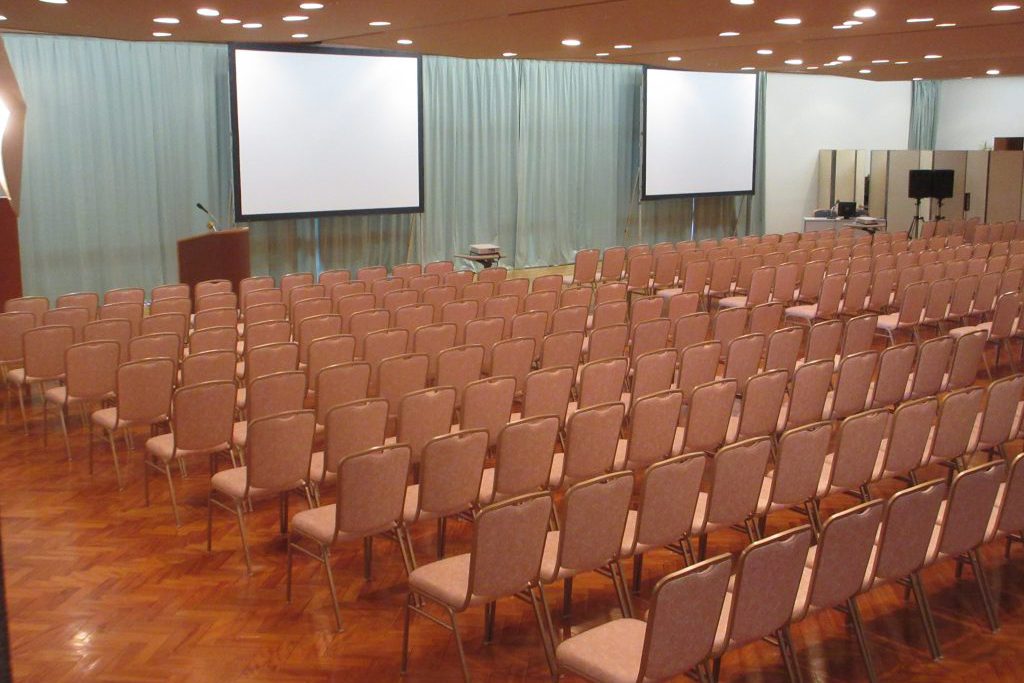
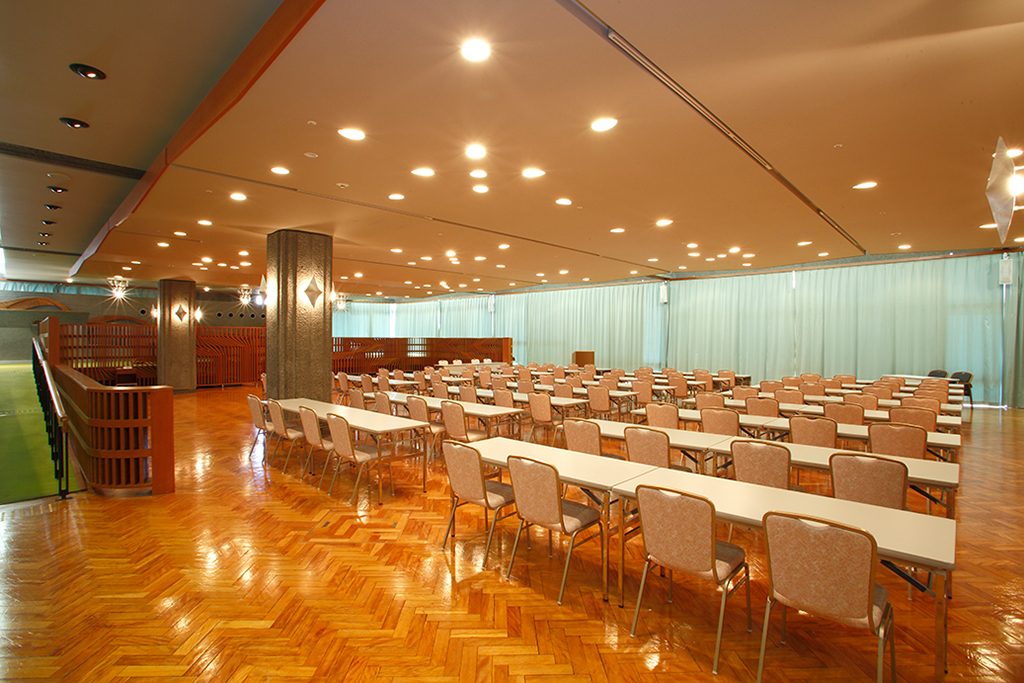
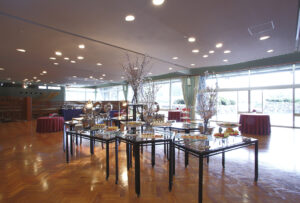
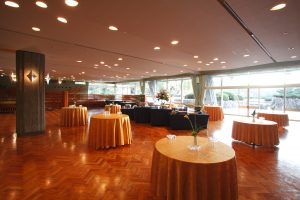
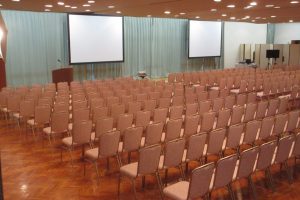
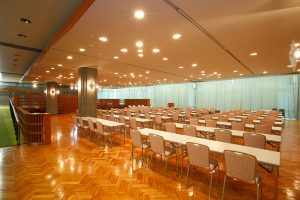
Panorama Photo
Overview
| Floor | 1 |
|---|---|
| Area | 540m² |
| Ceiling height | 3.3m |
| Outline dimensions | W 22.6 m x D 17.0 m |
Layout
| Layout | Number of seats | Layout PDF |
|---|---|---|
| Schoolroom |
|
(PDF) |
| Theater |
|
(PDF) |
| Long table |
|
(PDF) |
| Reception |
|
(PDF) |
Case Study
Case1
DIOXIN2019 Kyoto
Case2
Protostars and Planets VII
Case3
International Gas Turbine Congress 2023 Kyoto
(IGTC2023 Kyoto)
