Facility Overview > Facility List & Floor Guide > Annex Hall
Annex Hall
This multipurpose hall can be divided into two sections using movable partitions with excellent soundproofing, allowing combinations such as general meeting and breakout session, or conference and social function. It is ideal for exhibitions, poster sessions, and receptions as well as conferences. This separate building is connected to the Main Hall via an indoor passageway and also features a dedicated entrance, making it convenient for independent use. A reception desk or rest area may be installed in the spacious lobby overlooking the garden.
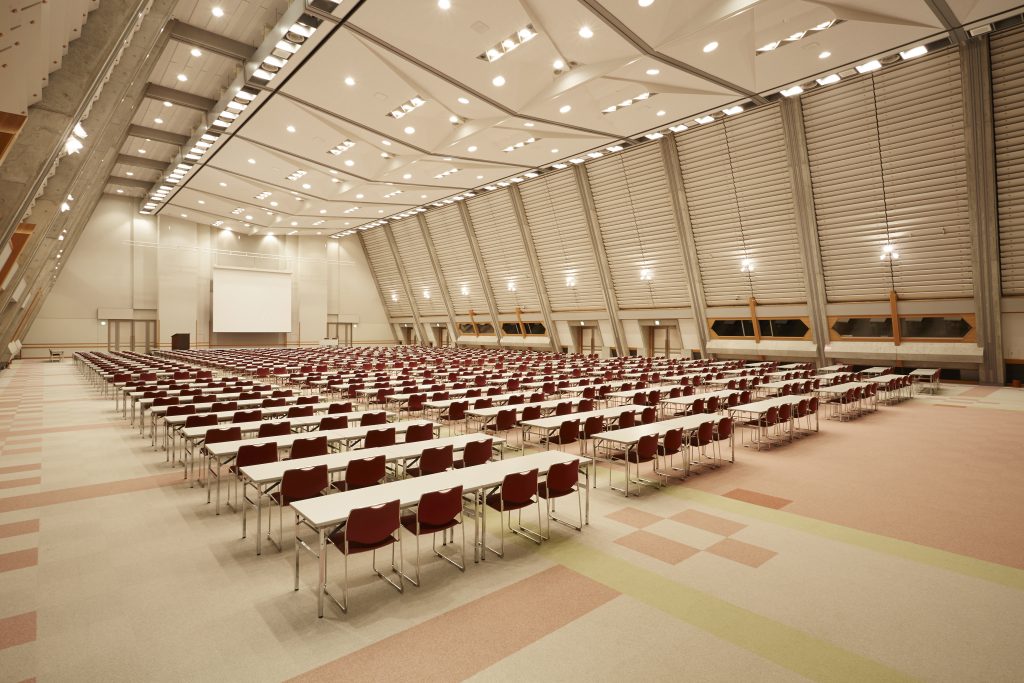
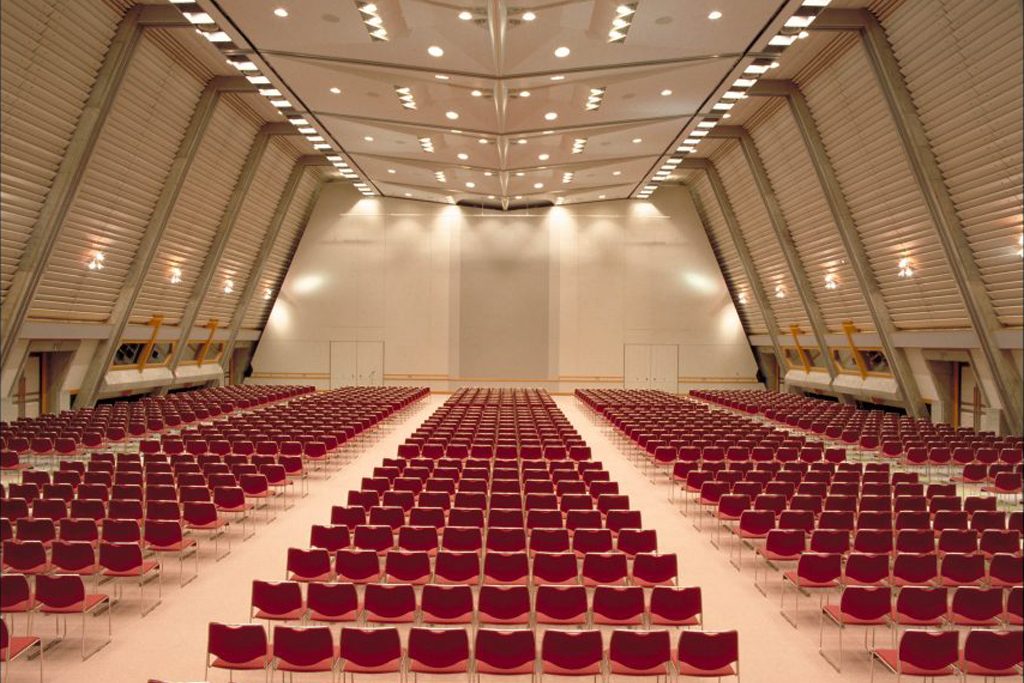
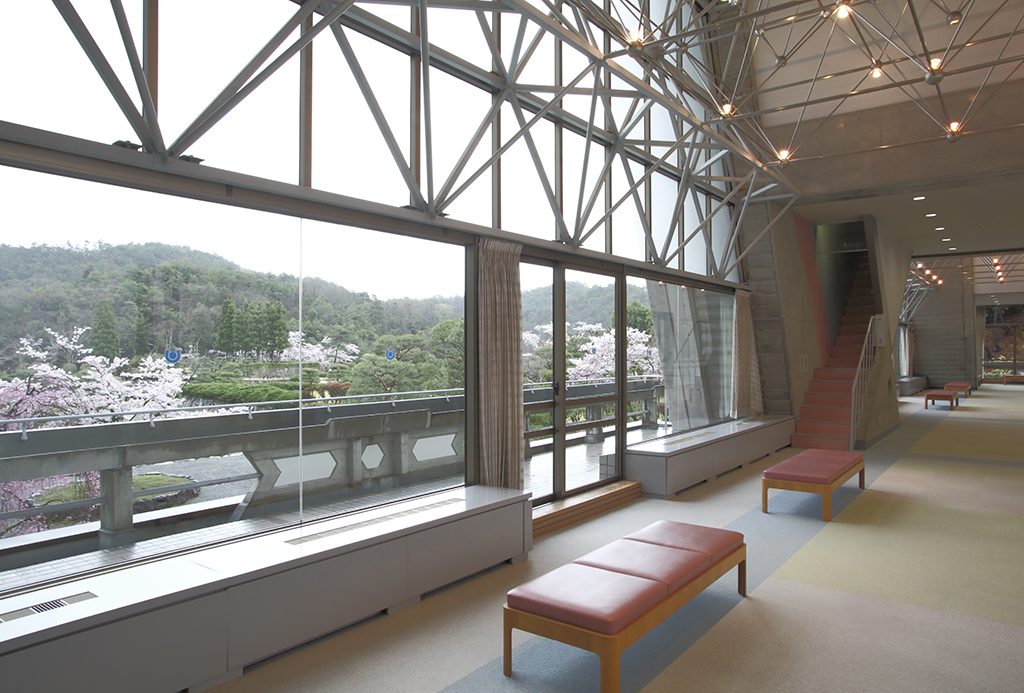
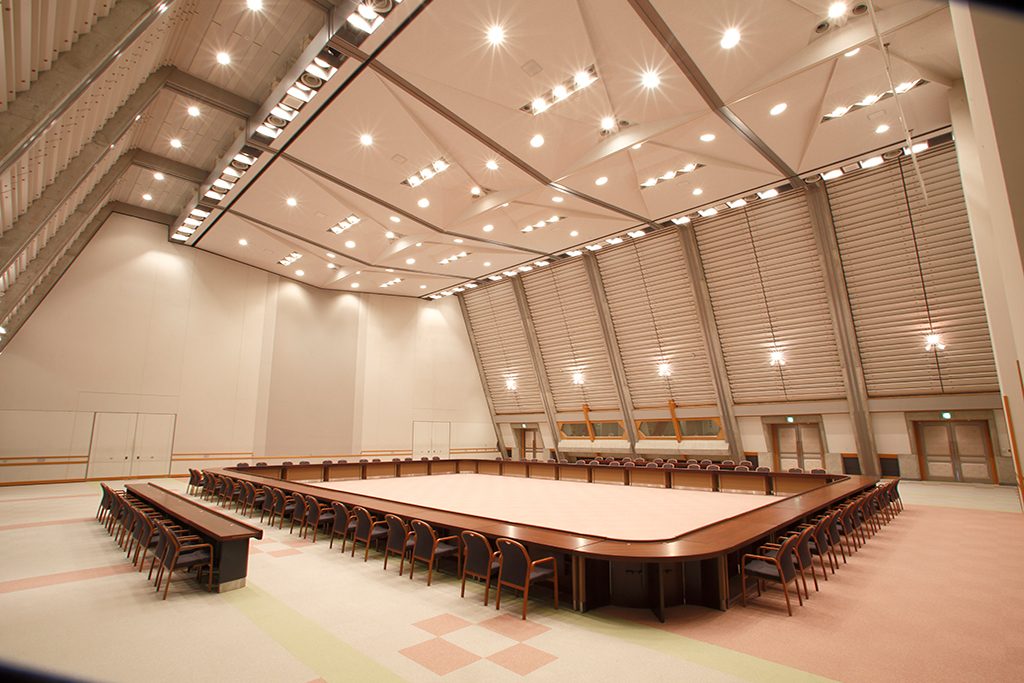
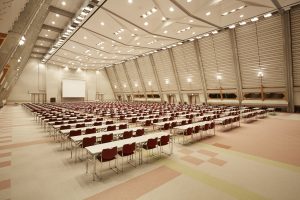
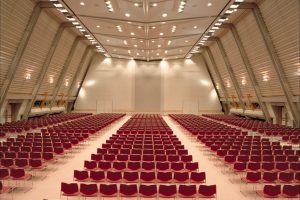

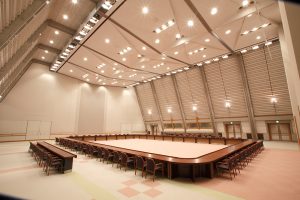
Panorama Photo
Overview
| Floor | 1 [separate building] |
|---|---|
| Area | Hall 1,500 m² (can be divided into two sections using movable partitions) Lobby 1,000m² |
| Ceiling height | 10.0 m |
| Floor load capacity | 300kg/m² |
| Stage | No stage is installed *Temporary stage can be installed by combining portable stage (1.0 m x 2.0 m, changeable every 0.2 m to height 1.0 m) |
| Outline dimensions | W 28.0 m x D 49.3 m |
Layout
| Layout | Number of seats | Layout PDF |
|---|---|---|
| Schoolroom |
|
(PDF) |
| Theater |
|
(PDF) |
| Round table |
|
(PDF) |
| Long table |
|
(PDF) |
| Scale drawings |
|
(PDF) |
| 【Annex 1】Schoolroom 【Annex 2】Schoolroom |
|
(PDF) |
| 【Annex 1】Theater 【Annex 2】Theater |
|
(PDF) |
| 【Annex 1】Island 【Annex 2】Island |
|
(PDF) |
| 【Annex 1】Square 【Annex 2】Square |
|
(PDF) |
Facilities
- Simultaneous interpretation booths 12
- Screens : 2 screen permanently installed - 6.0 m x 6.0 m / 2 screen assembled - 6.0 m x 12.0 m
- 2 Art battons (movable)
- Loading entrance 2 locations, height 3.3 m, width 3 m
- *Annex Hall has an interior door(height: 2,400mm, width: 1,700mm)
- Ceiling lighting 500 lx
- 1 Office room
Case Study
Case1
STS Forum
Case2
11th Congress of the Asian Pacific Society of Respirology
Case3
AXIES ICT Annual convention
Case4
World Association of Chef's Societies
Case5
Exhibition at Lobby (1)
Case6
Exhibition at Lobby (2)

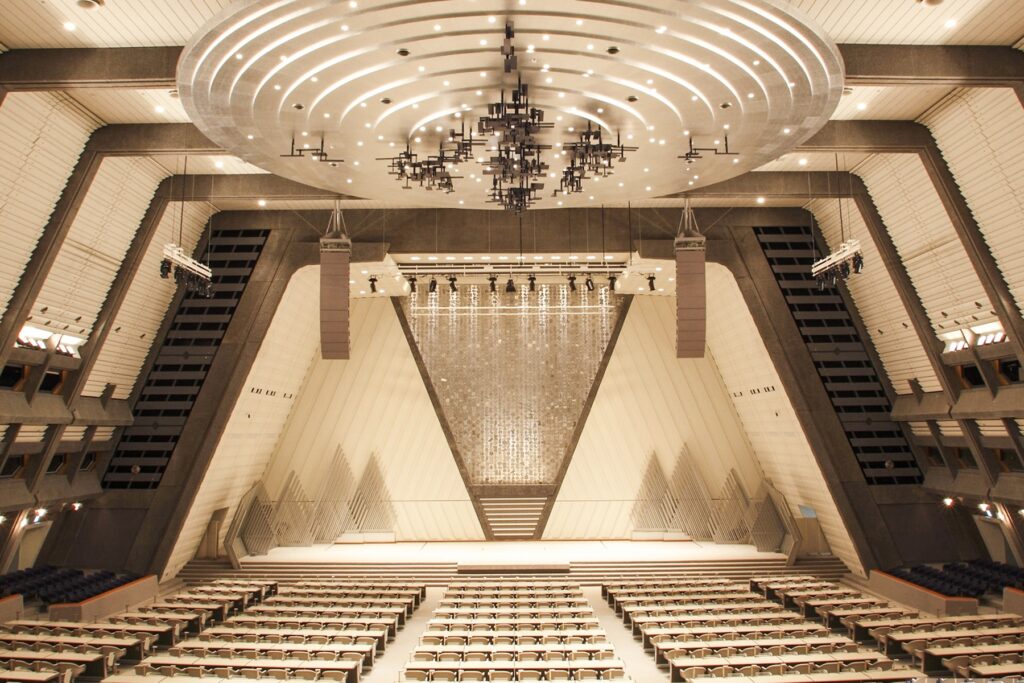 Main Hall
Main Hall 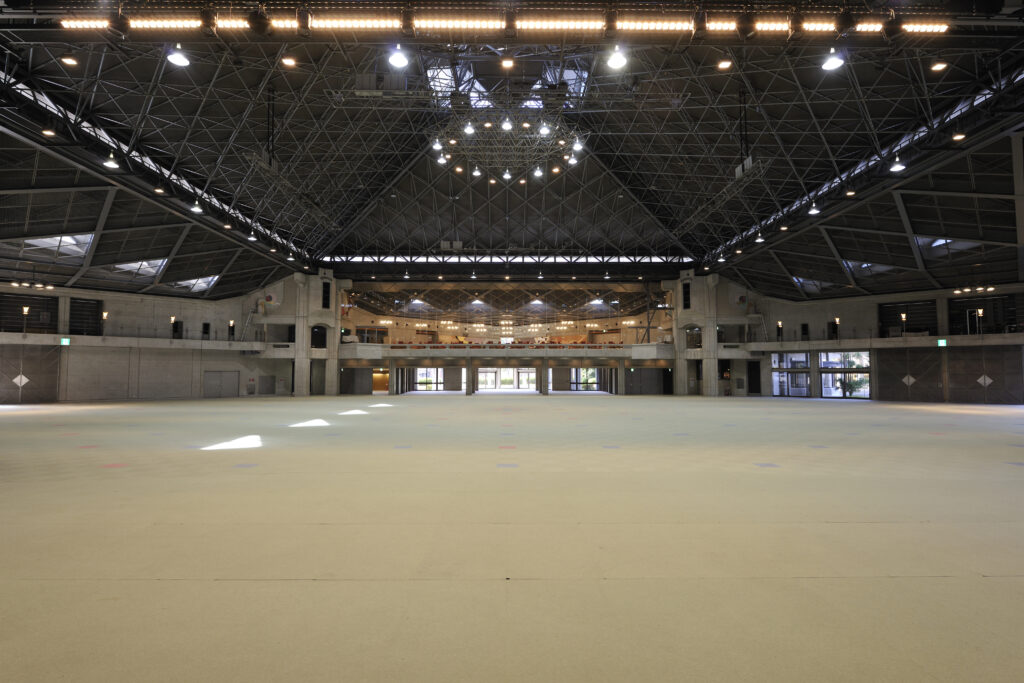 Event Hall
Event Hall