Facility Overview > Facility List & Floor Guide > Event Hall
Event Hall

This multi-purpose hall offers an immense pillar-less space of 3,000 ㎡ and supports gatherings of up to 2,500 guests, exhibitions, and any other kind of event imaginable. In banquet format, it accommodates 1300 seated or 2000 standing guests, the largest number in Kyoto. It is connected to the Main Hall by a dedicated covered passageway and is also adjacent to the new hall, for combined simultaneous use for a conference and banquet of up to 2000 guests. It has a dedicated entrance directly connected to the Kokusaikaikan Subway Station passageway, making it convenient for independent use as well.
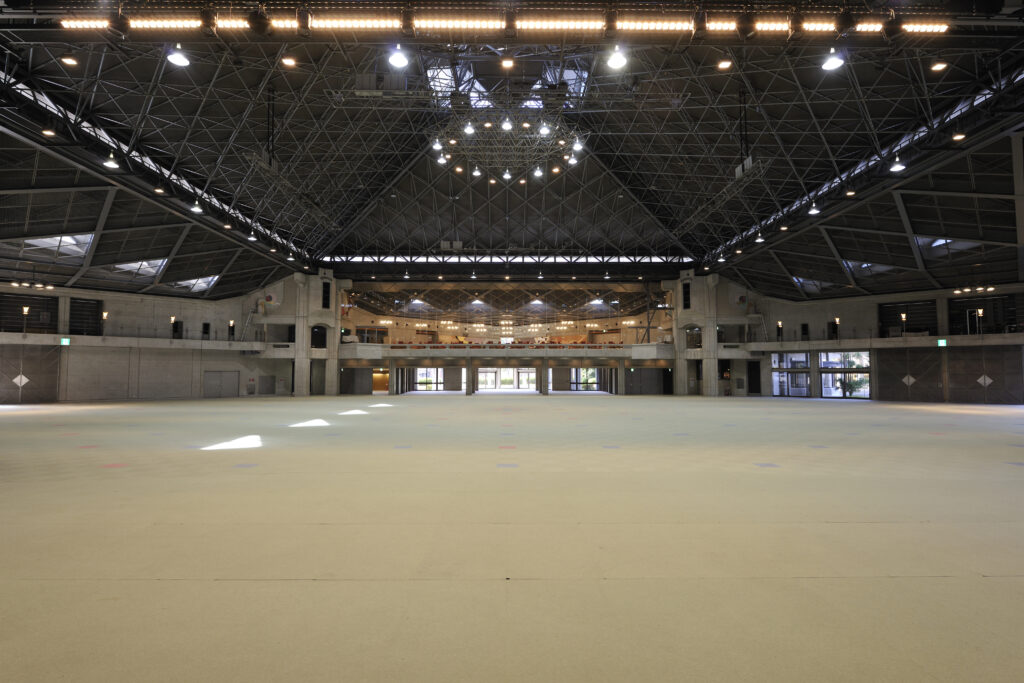
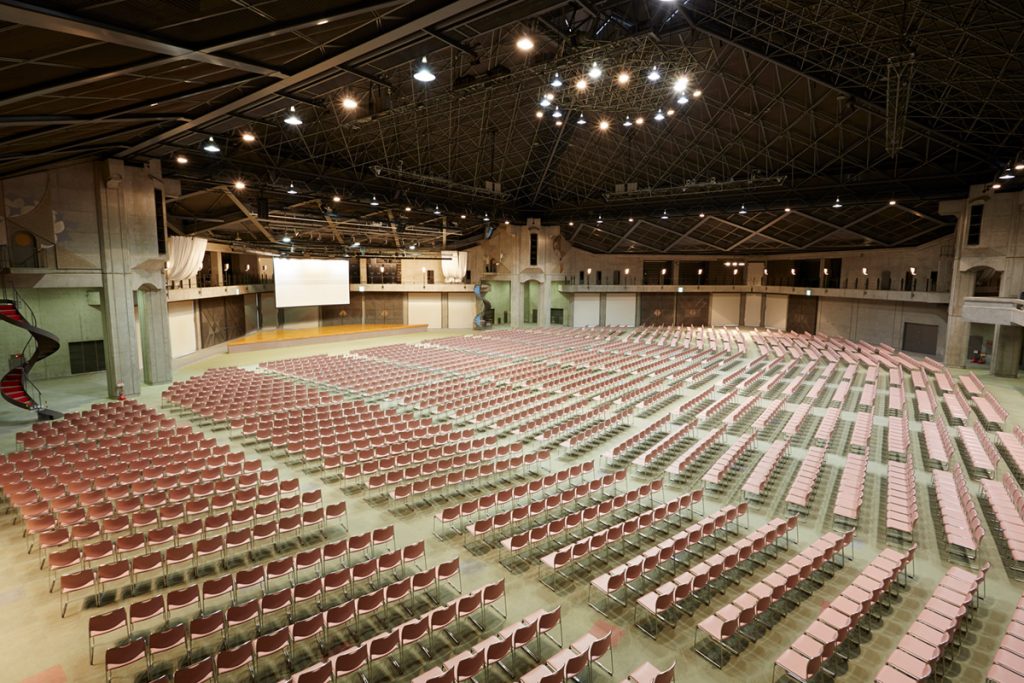

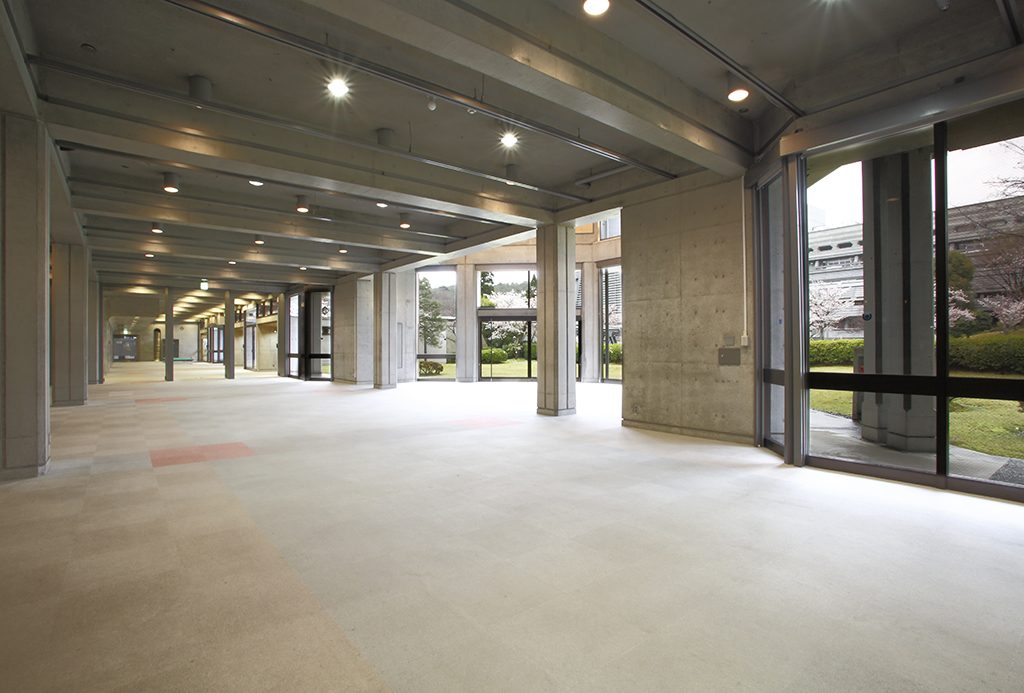
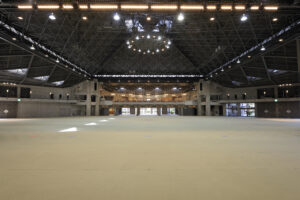
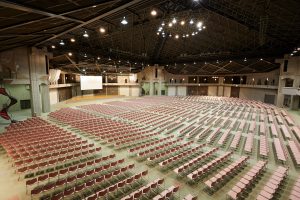
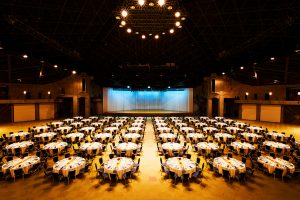
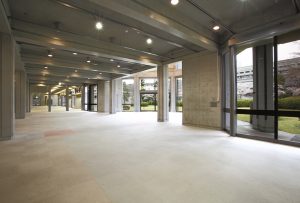
Panorama Photo
Overview
| Floor | 1 〔ceiling extends to 3rd floor〕 *separate building |
|---|---|
| Area | Hall 3,000㎡ Lobby 235㎡ Entrance hall 185㎡ Café Terrace 360㎡ (2nd floor) |
| Ceiling height | max 19.2 m / min 8.2 m |
| Floor load capacity | Hall 5.0t/㎡ Stage and Lobby 0.3t/㎡ |
| Stage | W 20.0 m x D 5.5 m (may be raised to a maximum of 2 m) |
| Outline dimensions | W 75.5 m x D 57.0 m |
Layout
| Layout | Number of seats | Layout PDF |
|---|---|---|
| Schoolroom |
|
(PDF) |
| Theater |
|
(PDF) |
| Round table |
|
(PDF) |
| Long table |
|
(PDF) |
| Scale drawings |
|
(PDF) |
Facilities
- Art battens (movable)
- Lighting battens (fixed)
- Loading entrance height 4.0 m, width 3.5 m
- Ceiling lighting 400-600 lx
- Permanent power supply 60Hz, 136kVA
- Telephone lines available
- Broadcasting equipment available
- Water supply drain points 49 in hall
- Draw curtain and backdrop curtain available
- 1 Office room
Case Study
Case1
Incentive award dinner(1)
Case2
Incentive award dinner(2)
Case3
Incentive award dinner(3)
Case4
ROSCon 2022
Case5
Art collaboration Kyoto
Case6
The 50th Annual Meetings of the Japanese
Society of Intensive Care Medicine
Case7
Transducers 2023
Case8
Protostars and Planets VII
Case9
Café Terrace-
ICOM Kyoto 2019
25th ICOM General Conference

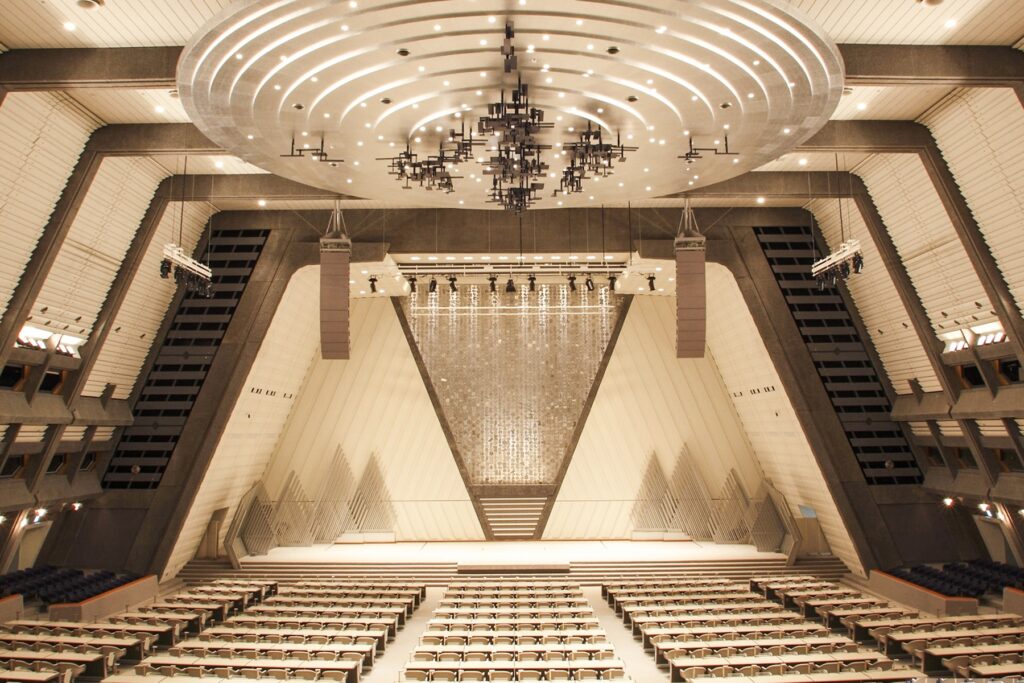 Main Hall
Main Hall 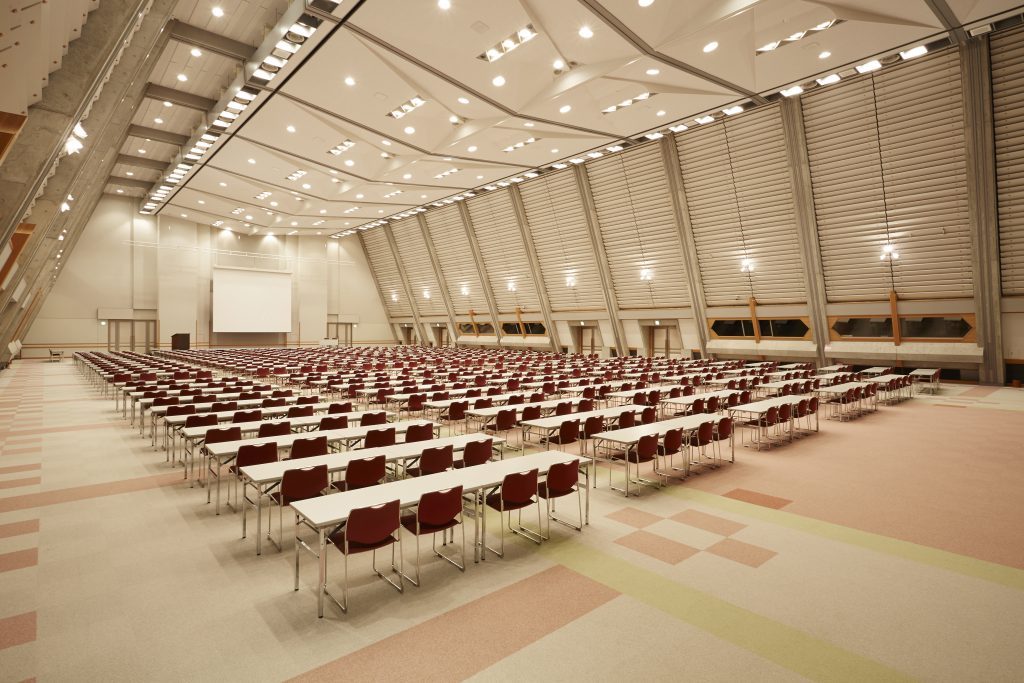 Annex Hall
Annex Hall