Facility Overview > Facility List & Floor Guide > Japanese Garden
Japanese Garden
Plum and cherry blossoms in spring, azaleas, rhododendrons, and new greenery in summer, red maple leaves in autumn, and snowy scenery in winter – this Japanese wandering garden is surrounded by an abundant natural environment with the framed landscape of Lake Takaragaike. It was designed by architect Sachio Otani as a garden that shares features with Japan’s native scenery of woodland mountains and terraced rice fields. Under the concept of “humans gathering and conversing within nature”, Lake Sachigaike reflects the mountains and groves around Lake Takaragaike as it harmonizes with the eight bridges in a setting that allows them to blend into the natural beauty. Perfect for strolls between meetings, and also holds garden parties of up to 2,000 guests. Traditional arts performances on the floating stage and uniquely Japanese spectacles using the entire garden space will thrill your guests from around the world.
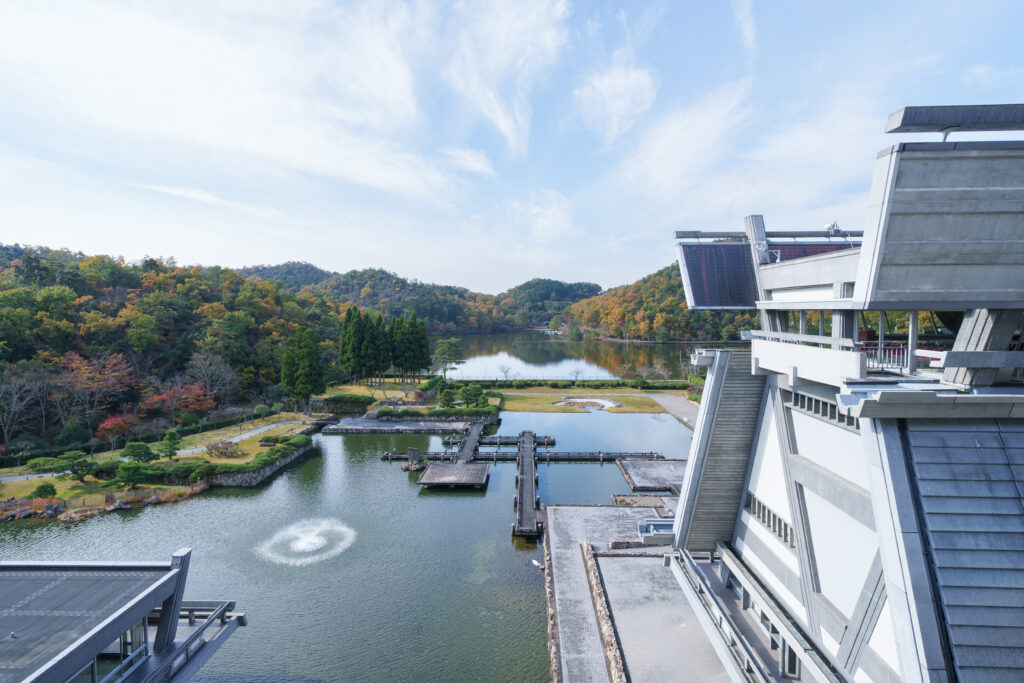
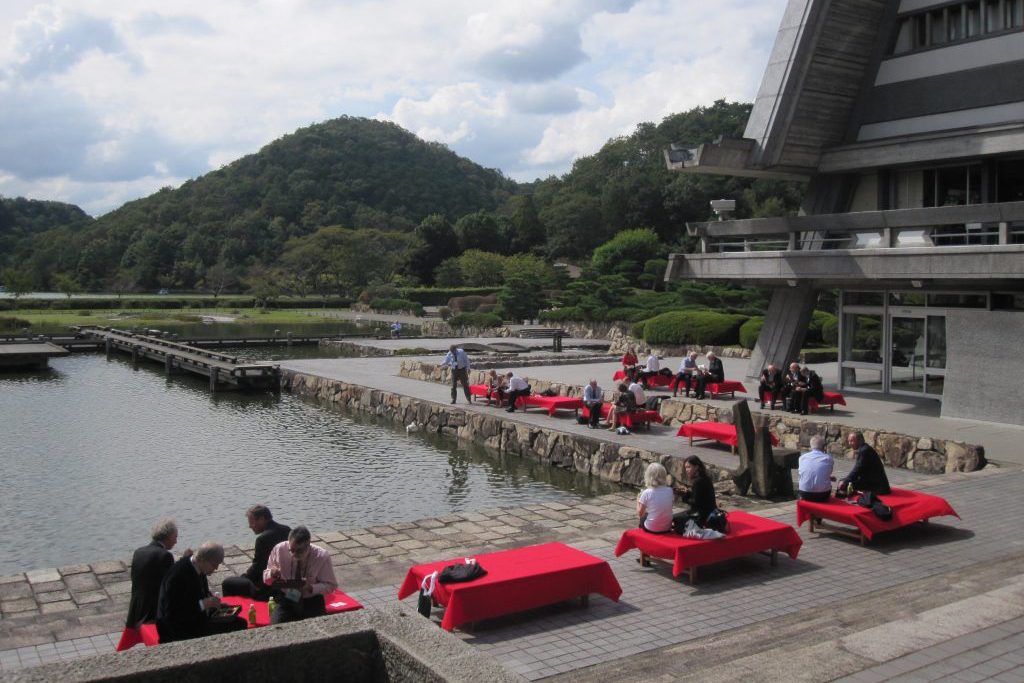
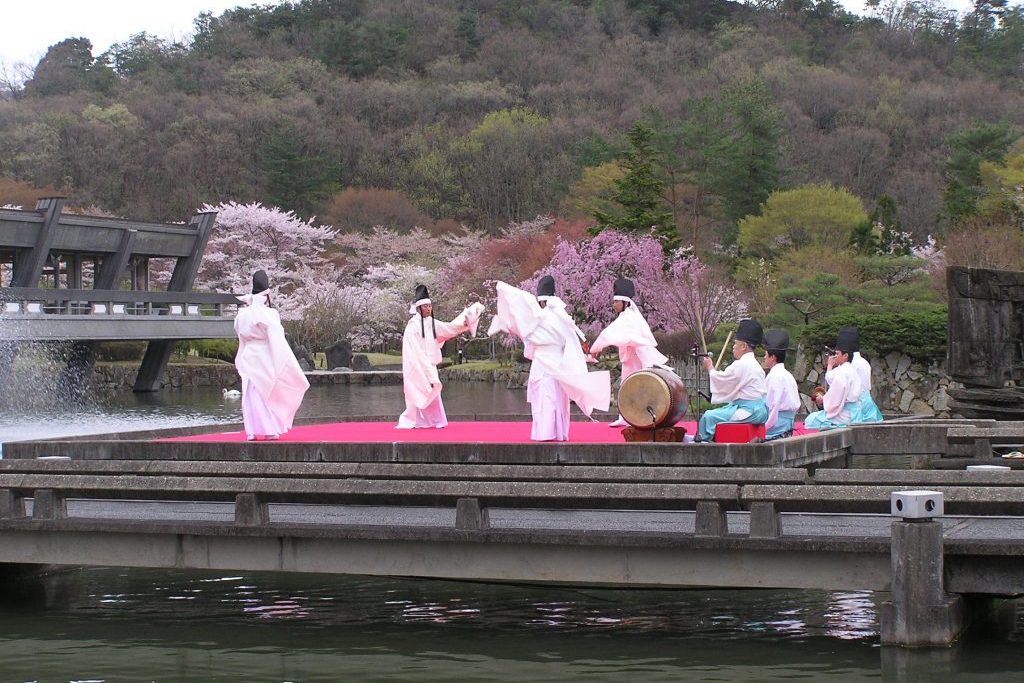
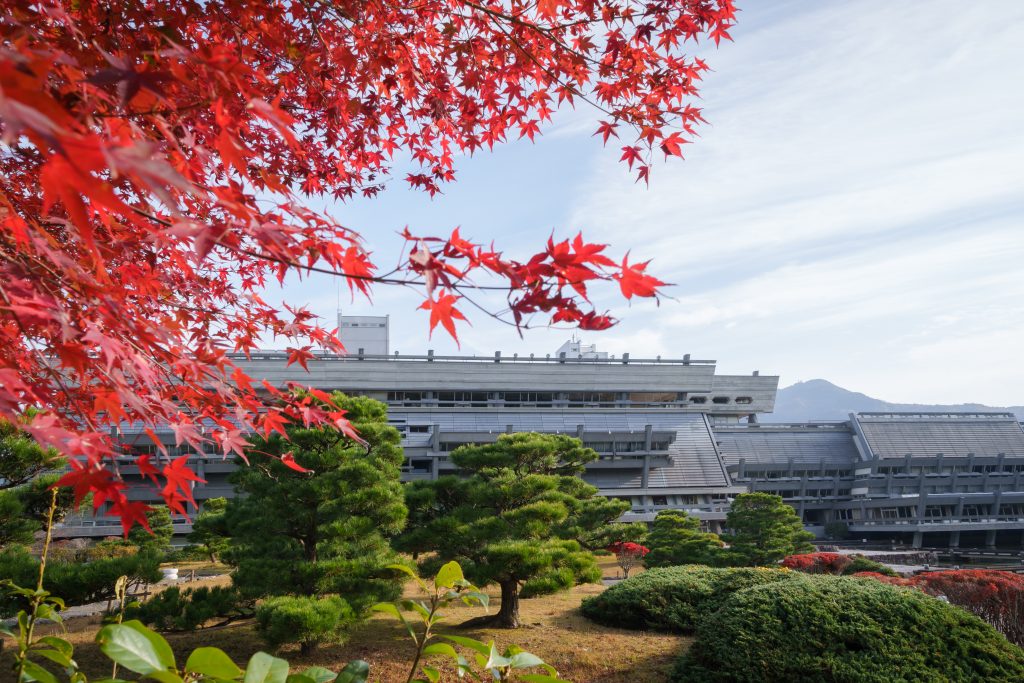
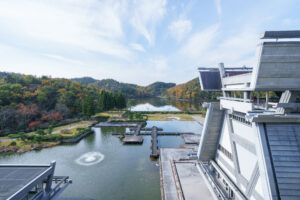
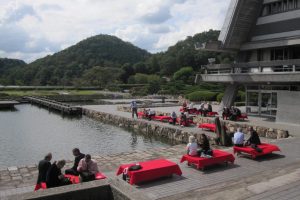
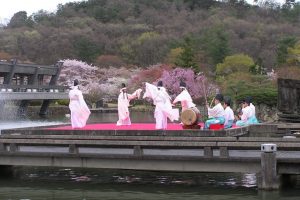

Panorama Photo
Overview
| Floor | 1 |
|---|---|
| Area | Of the total 20,000㎡, banquet and waderling path areas are 5,000 - 10,000 m² |
Layout
| Layout | Number of seats | Layout PDF |
|---|---|---|
| Scale drawings |
|
(PDF) |
Case Study
Case1
Garden Party ①
Case2
Garden Party ②
Case3
ICC Kyoto Summer Festival 2015
Case4
Garden Illumination ①
Case5
Garden Illumination ②
Case6
Floating Stage
