Facility Overview > Facility List & Floor Guide > Room B-1
Room B-1
A medium-sized venue featuring a calming blue tone, located opposite from Conference Room B-2, across the lobby overlooking the Japanese garden and Lake Takaragaike. Adjacent to Conference Room A and often used for breakout sessions. A variety of layouts are available, from a formal oval layout using legislative desks, to schoolroom or theater layouts. Gallery seating with a separate entrance is available on the upper floors for a total seat capacity of 320, allowing you to respond to sudden changes in participant number.
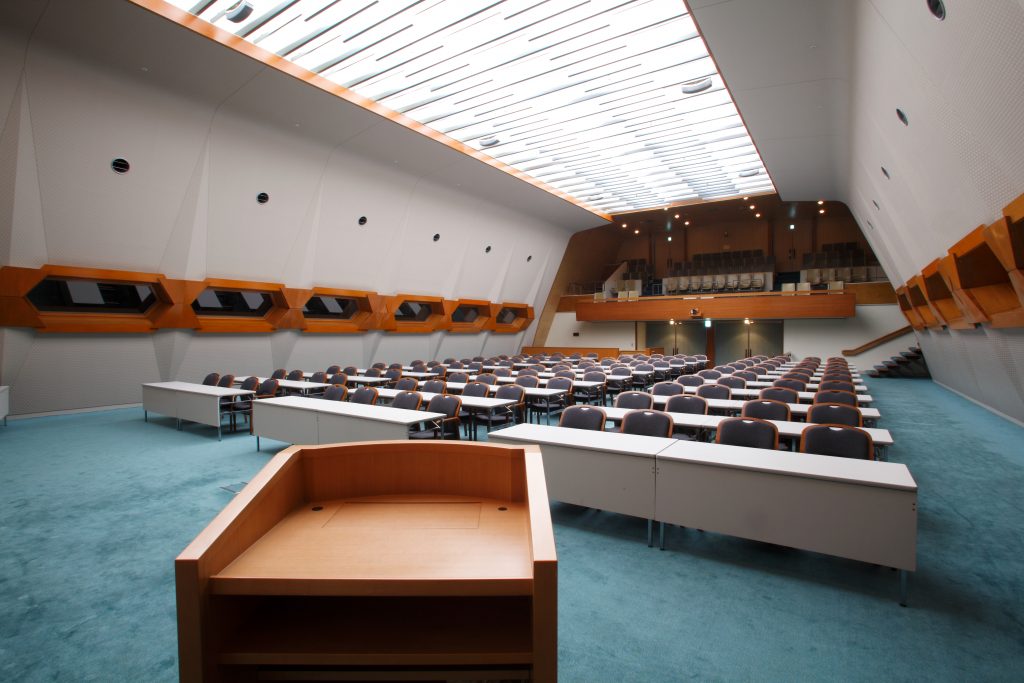
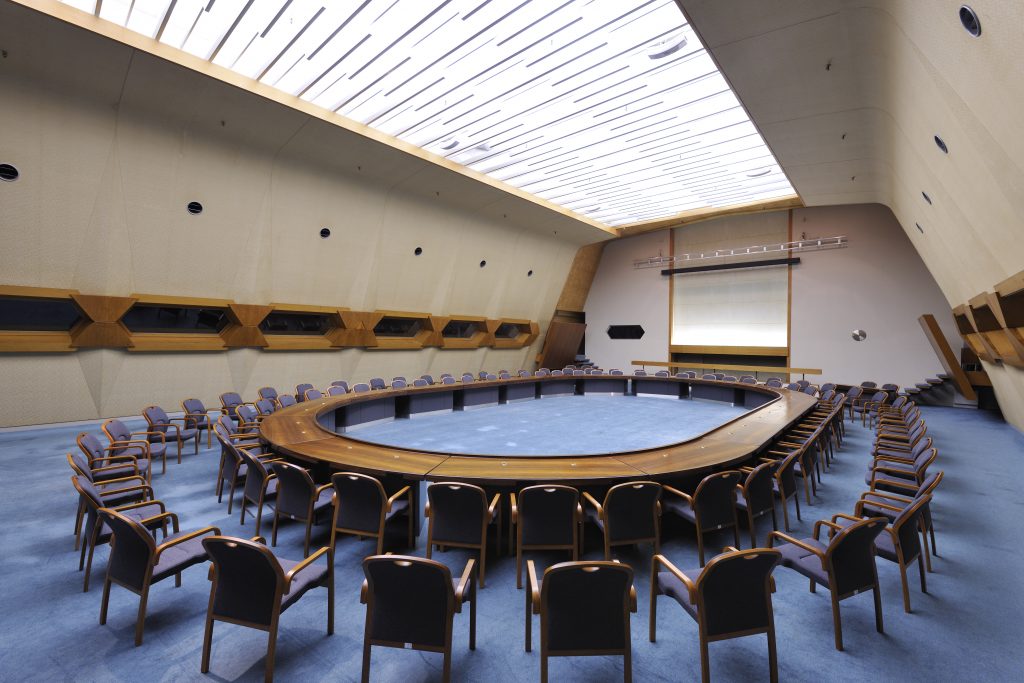

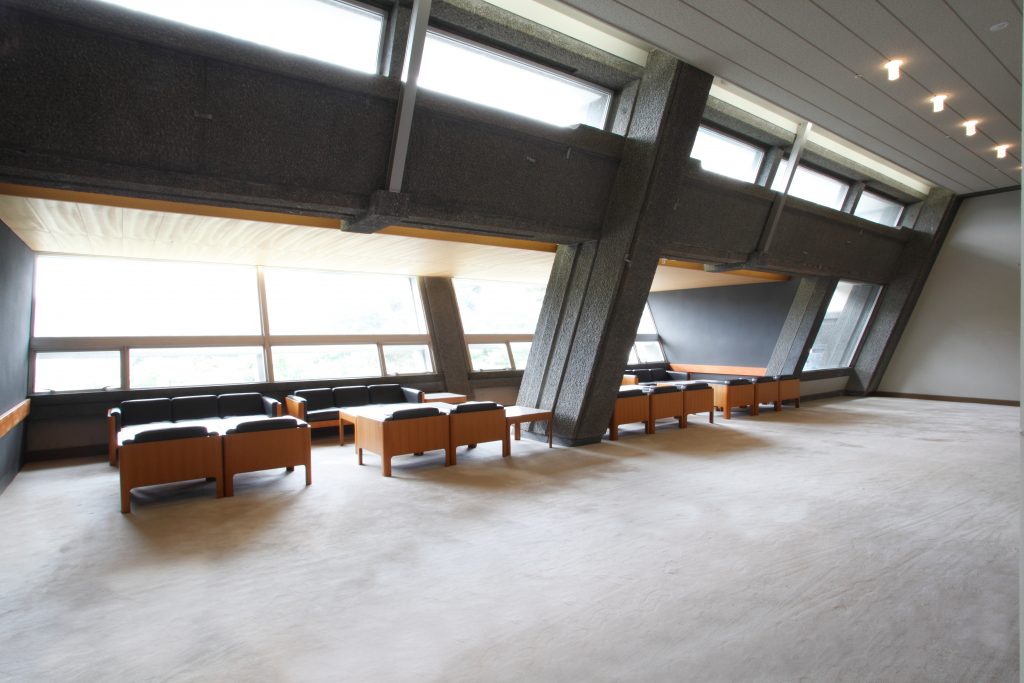
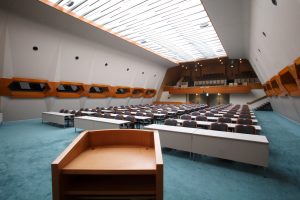
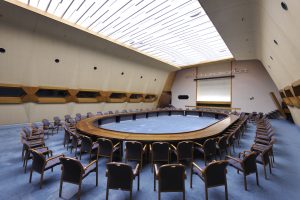

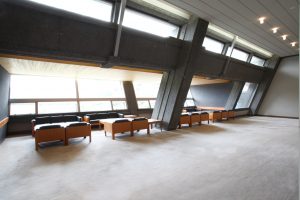
Panorama Photo
Overview
| Floor | 2〔ceiling extends to 4th floor〕 |
|---|---|
| Area | 470m² *Include upper floor |
| Ceiling height | 6.0m |
| Outline dimensions | W 16.5 m x D 20.5 m *Except Gallery seating |
Layout
| Layout | Number of seats | Layout PDF |
|---|---|---|
| Schoolroom |
|
(PDF) |
| Theater |
|
(PDF) |
| Oval |
|
(PDF) |
| Island |
|
(PDF) |
| Square |
|
(PDF) |
Notes : 3rd/4th-floor gallery seats : 69
Facilities
- 6 Simultaneous interpretation booths
- Screens : 1 screen permanently installed – 4.1 m x 7.3 m
- Waiting room
Case Study
Case1
The 2nd Global Youth Forum for a Culture
of Lawfulness
Case2
ICONE30 / ICOPE-2023
Case3
Internet Governance Forum 2023

 Room D
Room D 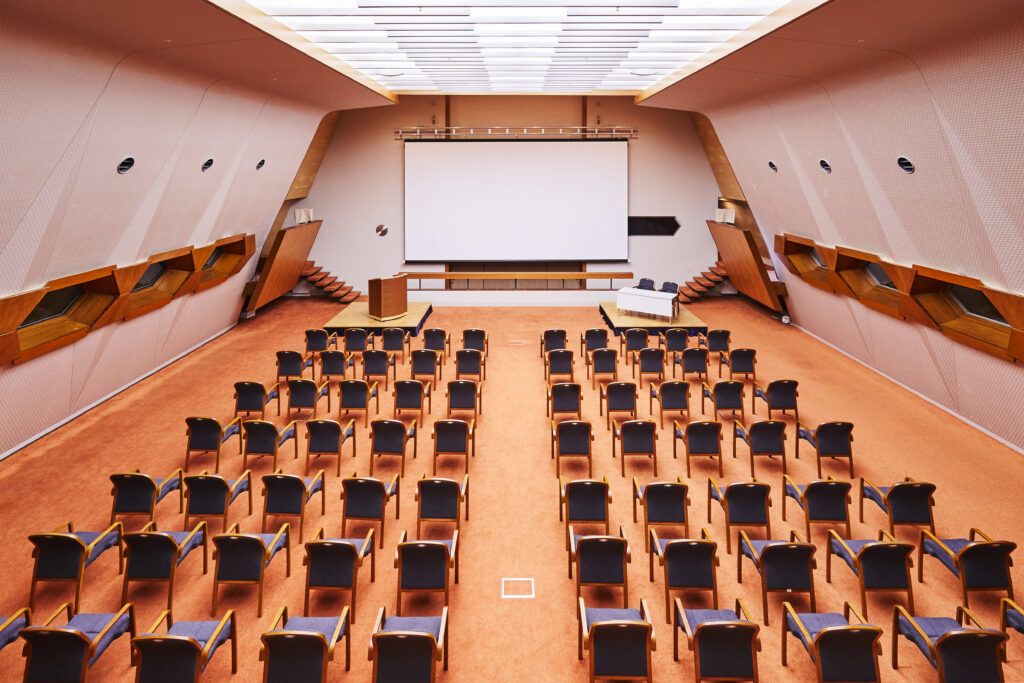 Room B-2
Room B-2